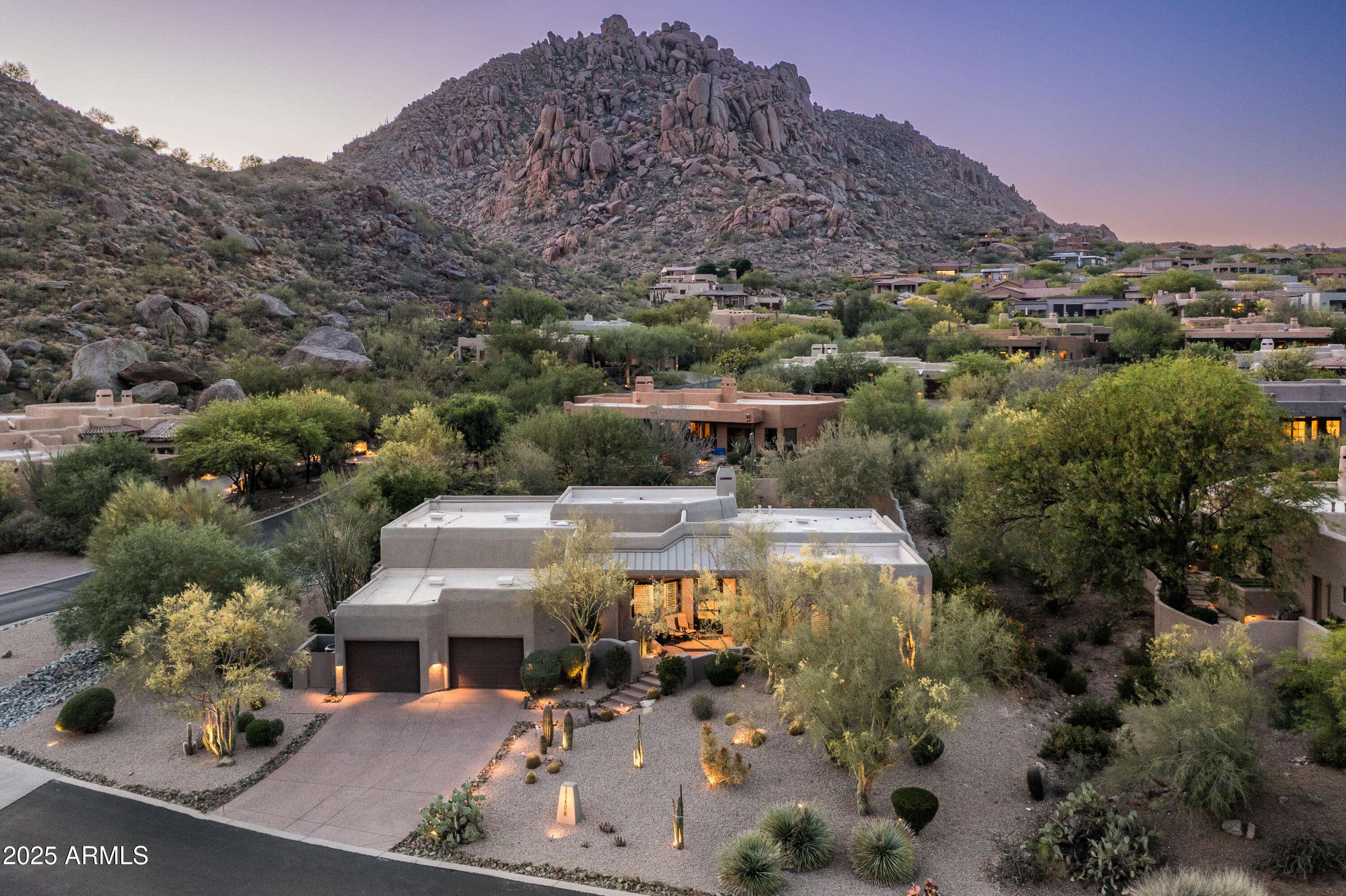For more information regarding the value of a property, please contact us for a free consultation.
11408 E De La O Road Scottsdale, AZ 85255
Want to know what your home might be worth? Contact us for a FREE valuation!

Our team is ready to help you sell your home for the highest possible price ASAP
Key Details
Sold Price $2,603,500
Property Type Single Family Home
Sub Type Single Family Residence
Listing Status Sold
Purchase Type For Sale
Square Footage 3,000 sqft
Price per Sqft $867
Subdivision Troon Ridge Estates Unit 2 Mcr 315-14
MLS Listing ID 6893783
Sold Date 07/17/25
Style Contemporary
Bedrooms 3
HOA Fees $129/ann
HOA Y/N Yes
Year Built 1996
Annual Tax Amount $5,002
Tax Year 2024
Lot Size 0.579 Acres
Acres 0.58
Property Sub-Type Single Family Residence
Source Arizona Regional Multiple Listing Service (ARMLS)
Property Description
Remodeled custom home that truly checks all the boxes! Over $400k in upgrades! Located in the private, gated enclave of Troon Ridge Estates Il, this residence is ideally positioned on a spacious corner hillside lot to showcase stunning views of Troon Mountain and dramatic boulder outcroppings. Originally built by RS Homes, the single-level, north/south-facing home has been thoughtfully reimagined with an elevated focus on timeless design, detailed craftmanship, and seamless flow.
The soft contemporary design features an open great room concept with a split floor plan offering private, spacious guest rooms with en-suite baths, a half bath, laundry room, formal dining, and an expansive kitchen. Custom cabinetry by Palo Verde showcases exceptional craftsmanship, soaring to 12' with stained and painted finishes that highlight the soft tones of the wire-brushed oak flooring. Thoughtful textural finishes and sightlines create an elegant, seamless transition from room to room. Each space features a distinct focal point, something unexpected and delightful.
The chef's kitchen is equipped with premium appliances: two Viking dishwashers, a 48" range, 48" refrigerator, drawer microwave, custom range hood, two sinks, and leathered stone countertops. Additional high-end finishes include extensive stonework, designer lighting, Huntington Brass plumbing fixtures, Kohler 'Vox' sinks, and premium toilets by Icera and Toto.
Outdoor amenities feature a travertine-covered patio, Pebble Tec pool with waterfall, and built-in Lynx BBQ. Enjoy breathtaking views from every window, all while maintaining a sense of complete privacy.
This home has been *lightly lived in*, occupied only two months per year since ownership-making it feel like
Location
State AZ
County Maricopa
Community Troon Ridge Estates Unit 2 Mcr 315-14
Direction Happy Valley Rd., left at 112th, right at Desert Vista, left at 114th, right onto De La O. Property is on your right.
Rooms
Other Rooms Great Room
Master Bedroom Not split
Den/Bedroom Plus 3
Separate Den/Office N
Interior
Interior Features High Speed Internet, Granite Counters, Double Vanity, Eat-in Kitchen, 9+ Flat Ceilings, No Interior Steps, Soft Water Loop, Kitchen Island, Pantry, Full Bth Master Bdrm, Separate Shwr & Tub
Heating Electric
Cooling Programmable Thmstat
Flooring Stone, Wood
Fireplaces Type 1 Fireplace, Family Room
Fireplace Yes
Window Features Dual Pane
Appliance Gas Cooktop, Water Purifier
SPA None
Exterior
Exterior Feature Private Street(s), Built-in Barbecue
Parking Features Garage Door Opener, Extended Length Garage, Direct Access
Garage Spaces 2.0
Garage Description 2.0
Fence Block
Pool Heated
Community Features Gated
View Mountain(s)
Roof Type Reflective Coating
Accessibility Remote Devices
Porch Covered Patio(s), Patio
Building
Lot Description Corner Lot, Desert Back, Desert Front, Auto Timer H2O Front, Auto Timer H2O Back
Story 1
Builder Name Custom
Sewer Sewer in & Cnctd
Water City Water
Architectural Style Contemporary
Structure Type Private Street(s),Built-in Barbecue
New Construction No
Schools
Elementary Schools Black Mountain Elementary School
Middle Schools Sonoran Trails Middle School
High Schools Cactus Shadows High School
School District Cave Creek Unified District
Others
HOA Name Troon Ridge Estates
HOA Fee Include Maintenance Grounds
Senior Community No
Tax ID 217-02-775
Ownership Fee Simple
Acceptable Financing Cash, Conventional, VA Loan
Horse Property N
Listing Terms Cash, Conventional, VA Loan
Financing Cash
Special Listing Condition Owner/Agent
Read Less

Copyright 2025 Arizona Regional Multiple Listing Service, Inc. All rights reserved.
Bought with Engel & Voelkers Scottsdale



