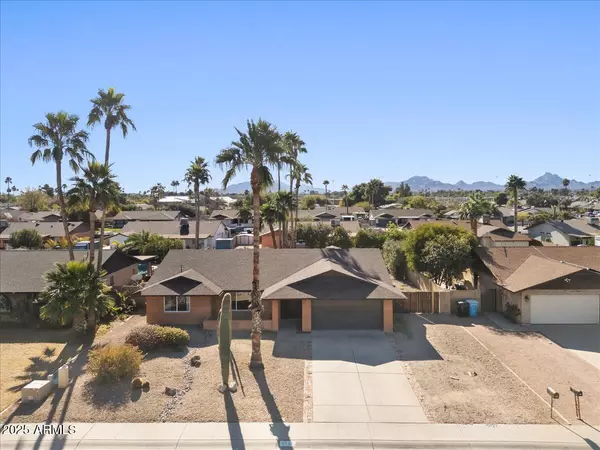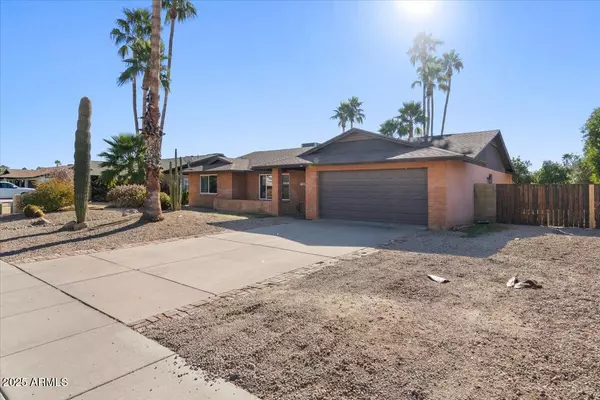For more information regarding the value of a property, please contact us for a free consultation.
5109 E BLANCHE Drive Scottsdale, AZ 85254
Want to know what your home might be worth? Contact us for a FREE valuation!

Our team is ready to help you sell your home for the highest possible price ASAP
Key Details
Sold Price $675,000
Property Type Single Family Home
Sub Type Single Family - Detached
Listing Status Sold
Purchase Type For Sale
Square Footage 1,921 sqft
Price per Sqft $351
Subdivision Liberty Square
MLS Listing ID 6805915
Sold Date 01/31/25
Style Ranch
Bedrooms 3
HOA Y/N No
Originating Board Arizona Regional Multiple Listing Service (ARMLS)
Year Built 1980
Annual Tax Amount $2,981
Tax Year 2024
Lot Size 10,237 Sqft
Acres 0.24
Property Description
Huge almost quarter acre lot with RV gate to store all your toys + NO HOA. Fantastic 85254 home with ideal location - close to Mayo Clinic, Desert Ridge, Scottsdale Quarter, Kierland Commons, Scottsdale Airport & quick drive to the 101 or 51 Freeways which will get you anywhere in town. Property offers huge fenced in diving pool, large covered patio with North/South exposure. All windows
were replaced with dual pane windows in Nov. of 2022. House has nice sized primary bedroom with dual sinks and large walk-in closet. The other two bedrooms are split on the other side of house. In the middle you have a nice sized living room, family room & dining space. Kitchen has granite counters and walk in pantry. Property is super light and bright with neutral colors, large laundry & leased solar.
Location
State AZ
County Maricopa
Community Liberty Square
Direction West on Greenway, South on 52nd Street, West on Blanche to home
Rooms
Other Rooms Family Room
Master Bedroom Split
Den/Bedroom Plus 3
Separate Den/Office N
Interior
Interior Features Breakfast Bar, Pantry, 3/4 Bath Master Bdrm, Double Vanity, High Speed Internet, Granite Counters
Heating Electric
Cooling Ceiling Fan(s), Refrigeration
Flooring Carpet, Tile
Fireplaces Number 1 Fireplace
Fireplaces Type 1 Fireplace, Family Room
Fireplace Yes
Window Features Dual Pane
SPA None
Exterior
Exterior Feature Covered Patio(s), Playground, Patio
Parking Features Dir Entry frm Garage, Electric Door Opener, RV Gate, RV Access/Parking
Garage Spaces 2.0
Garage Description 2.0
Fence Block
Pool Diving Pool, Fenced, Private
Community Features Near Bus Stop
Amenities Available None
Roof Type Composition
Private Pool Yes
Building
Lot Description Desert Front
Story 1
Builder Name Unknown
Sewer Public Sewer
Water City Water
Architectural Style Ranch
Structure Type Covered Patio(s),Playground,Patio
New Construction No
Schools
Elementary Schools Liberty Elementary School
Middle Schools Sunrise Middle School
High Schools Horizon High School
School District Paradise Valley Unified District
Others
HOA Fee Include No Fees
Senior Community No
Tax ID 215-67-141
Ownership Fee Simple
Acceptable Financing Conventional, FHA, VA Loan
Horse Property N
Listing Terms Conventional, FHA, VA Loan
Financing Other
Read Less

Copyright 2025 Arizona Regional Multiple Listing Service, Inc. All rights reserved.
Bought with Blackhorne



