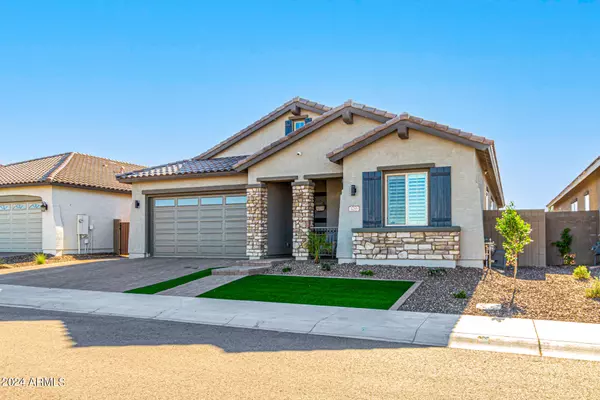For more information regarding the value of a property, please contact us for a free consultation.
3255 W San Cristobal Road Queen Creek, AZ 85144
Want to know what your home might be worth? Contact us for a FREE valuation!

Our team is ready to help you sell your home for the highest possible price ASAP
Key Details
Sold Price $575,000
Property Type Single Family Home
Sub Type Single Family Residence
Listing Status Sold
Purchase Type For Sale
Square Footage 2,357 sqft
Price per Sqft $243
Subdivision Promenade
MLS Listing ID 6692227
Sold Date 05/13/24
Style Ranch
Bedrooms 3
HOA Fees $148/mo
HOA Y/N Yes
Year Built 2023
Annual Tax Amount $517
Tax Year 2023
Lot Size 7,251 Sqft
Acres 0.17
Property Sub-Type Single Family Residence
Source Arizona Regional Multiple Listing Service (ARMLS)
Property Description
This spectacular home in the HIGHLY desired Community of Promenade is what defines Immaculate!
This home comes with the 4 Car Garage 3-Bedrooms, 2.5 Bathrooms, Media/Flex room with double doors for privacy, Beautiful kitchen that is a Entertainer's Dream includes Gourmet Kitchen and Expansive Island, Walk in pantry,Stainless Appliances, Granite Countertop ,Beautiful Wood Shutters Throughout, , This home has lots of storage, New Garage Cabinets, Owned Whole home water softner, Security cameras, Surround Sound and Extended Paver driveway,
This ideal split floor plan, and of course the Fulton homes community, makes it a MUST! Make sure to come see this GEM today. The family will be glad you did! :)
Location
State AZ
County Pinal
Community Promenade
Direction Coming from Hunt Hwy Turn Left on Mountain Vista Blvd,turn left on pantano,turn left continue to San Cristobal Rd home is on the left. Welcome Home !
Rooms
Master Bedroom Split
Den/Bedroom Plus 4
Separate Den/Office Y
Interior
Interior Features High Speed Internet, Granite Counters, Double Vanity, Eat-in Kitchen, No Interior Steps, Soft Water Loop, Kitchen Island, Pantry, Full Bth Master Bdrm
Heating Natural Gas
Cooling Central Air, Ceiling Fan(s), Programmable Thmstat
Flooring Carpet, Tile
Fireplaces Type None
Fireplace No
Appliance Gas Cooktop
SPA None
Exterior
Parking Features Garage Door Opener, Direct Access, Side Vehicle Entry
Garage Spaces 4.0
Garage Description 4.0
Fence Block
Pool None
Community Features Racquetball, Pickleball, Community Pool, Tennis Court(s), Playground, Biking/Walking Path
View Mountain(s)
Roof Type Tile
Building
Lot Description Sprinklers In Front, Gravel/Stone Front, Gravel/Stone Back, Synthetic Grass Frnt, Auto Timer H2O Front
Story 1
Builder Name Fulton Homes
Sewer Public Sewer
Water Pvt Water Company
Architectural Style Ranch
New Construction No
Schools
Elementary Schools San Tan Elementary
Middle Schools San Tan Heights Elementary
High Schools San Tan Foothills High School
School District Florence Unified School District
Others
HOA Name AAM
HOA Fee Include Trash
Senior Community No
Tax ID 509-11-226
Ownership Fee Simple
Acceptable Financing Cash, Conventional, FHA, VA Loan
Horse Property N
Listing Terms Cash, Conventional, FHA, VA Loan
Financing Cash
Special Listing Condition Owner/Agent
Read Less

Copyright 2025 Arizona Regional Multiple Listing Service, Inc. All rights reserved.
Bought with RE/MAX Signature



