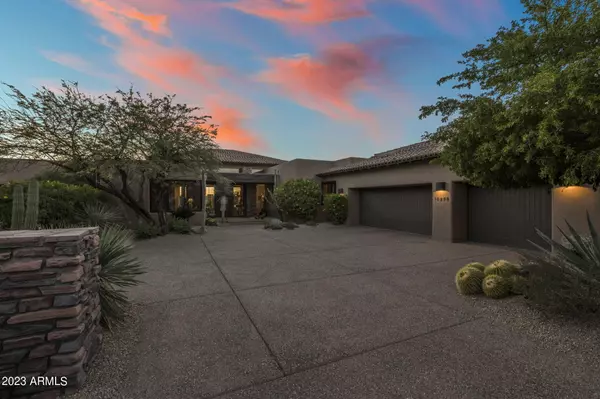For more information regarding the value of a property, please contact us for a free consultation.
10258 E NOLINA Trail Scottsdale, AZ 85262
Want to know what your home might be worth? Contact us for a FREE valuation!

Our team is ready to help you sell your home for the highest possible price ASAP
Key Details
Sold Price $2,200,000
Property Type Single Family Home
Sub Type Single Family Residence
Listing Status Sold
Purchase Type For Sale
Square Footage 3,901 sqft
Price per Sqft $563
Subdivision Desert Mountain
MLS Listing ID 6628706
Sold Date 01/29/24
Style Other
Bedrooms 4
HOA Fees $152/Semi-Annually
HOA Y/N Yes
Year Built 1999
Annual Tax Amount $4,282
Tax Year 2023
Lot Size 0.503 Acres
Acres 0.5
Property Sub-Type Single Family Residence
Source Arizona Regional Multiple Listing Service (ARMLS)
Property Description
WELCOME to this lovely home situated in the world-renowned Desert Mountain in Scottsdale, a sanctuary in the Sonoran Desert, providing the finest year-round golf and lifestyle experiences for their residents. A SOUGHT-AFTER FULL GOLF MEMBERSHIP IS AVAILABLE! The home itself is impeccably maintained, featuring the desirable Catalina floor plan, with 4 Bedrooms, 4.5 Baths and an oversized 3 Car Garage with plenty of built in storage. The easy on the eye soft colors of the décor and classic natural finishes present a clean canvas for the new residents to make the home their own. A beautifully landscaped front yard meets you when entering, and as you step inside the front door in the evening, the formal living room and dining room are framed by ... panoramic windows, showcasing the beautiful southwestern sunsets and the mountains in the distance. The fully equipped light and bright chef's kitchen with a large center island/breakfast bar opens to the informal dining area and wonderful family room with cozy fireplace, all surrounded by large windows with tranquil natural desert a mountain views. The primary suite is light and elegant with French doors leading to the sunny back patio and features a large master bathroom with walk in shower, double sinks, separate toilet room and a spacious walk-in closet. A sizeable library/den/bedroom with built in bookshelves, wood blinds, full bathroom, and walk-in closet as well as two additional bedrooms with ensuite bathrooms complete this very versatile floor plan. The easy to maintain backyard is perfect for entertaining. Family and friends will enjoy the several different seating areas with the added ambience of the two-way fireplace, soothing waterfall, fun wood fired pizza oven and built in BBQ. Ideally located, the home is in walking distance to the award-winning Sonoran Clubhouse featuring fitness, sports, golf croquet, bocce ball, tennis, pickle ball, pools, salon, and spa and a "natural choice" quick serve restaurant, all there as an invitation to the healthy and happy Arizona lifestyle. Truly quite special!
Location
State AZ
County Maricopa
Community Desert Mountain
Area Maricopa
Direction North on Pima Rd to Cave Creek Rd. East to Desert Mountain PKWY, North to the Desert Mountain Guard gate. Guard will give you directions to the home.
Rooms
Other Rooms Great Room, Family Room
Master Bedroom Split
Den/Bedroom Plus 4
Separate Den/Office N
Interior
Interior Features High Speed Internet, Granite Counters, Double Vanity, Eat-in Kitchen, Breakfast Bar, 9+ Flat Ceilings, Roller Shields, Soft Water Loop, Vaulted Ceiling(s), Wet Bar, Kitchen Island, Pantry
Heating Natural Gas
Cooling Central Air, Ceiling Fan(s)
Flooring Carpet, Stone
Fireplaces Type 1 Fireplace, 2 Fireplace, 3+ Fireplace, Two Way Fireplace, Exterior Fireplace, Family Room, Living Room, Gas
Fireplace Yes
Window Features Solar Screens,Dual Pane,Mechanical Sun Shds
Appliance Gas Cooktop, Water Purifier
SPA None
Exterior
Exterior Feature Private Street(s), Private Yard, Built-in Barbecue
Parking Features Extended Length Garage, Attch'd Gar Cabinets
Garage Spaces 3.0
Garage Description 3.0
Fence Block, Wrought Iron
Pool None
Community Features Golf, Pickleball, Gated, Community Spa, Community Spa Htd, Community Pool Htd, Community Pool, Guarded Entry, Tennis Court(s), Biking/Walking Path, Fitness Center
Utilities Available APS
View Mountain(s)
Roof Type Tile
Porch Covered Patio(s), Patio
Total Parking Spaces 3
Private Pool No
Building
Lot Description Sprinklers In Rear, Sprinklers In Front, Corner Lot, Desert Back, Desert Front, Auto Timer H2O Front, Auto Timer H2O Back
Story 1
Builder Name Price Woods
Sewer Public Sewer
Water City Water
Architectural Style Other
Structure Type Private Street(s),Private Yard,Built-in Barbecue
New Construction No
Schools
Elementary Schools Black Mountain Elementary School
Middle Schools Black Mountain Elementary School
High Schools Cactus Shadows High School
School District Cave Creek Unified District
Others
HOA Name Desert Mountain HOA
HOA Fee Include Maintenance Grounds,Street Maint
Senior Community No
Tax ID 219-61-018
Ownership Fee Simple
Acceptable Financing Cash, Conventional
Horse Property N
Disclosures Agency Discl Req, Seller Discl Avail
Possession Close Of Escrow
Listing Terms Cash, Conventional
Financing Conventional
Read Less

Copyright 2025 Arizona Regional Multiple Listing Service, Inc. All rights reserved.
Bought with The Agency
GET MORE INFORMATION




