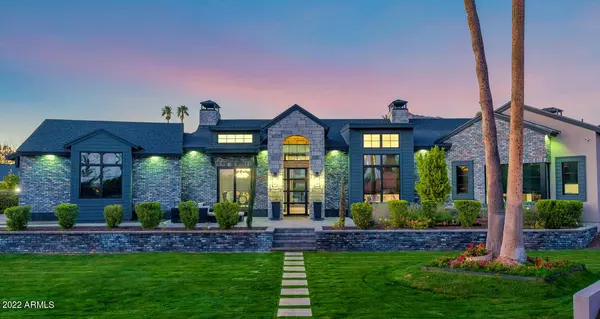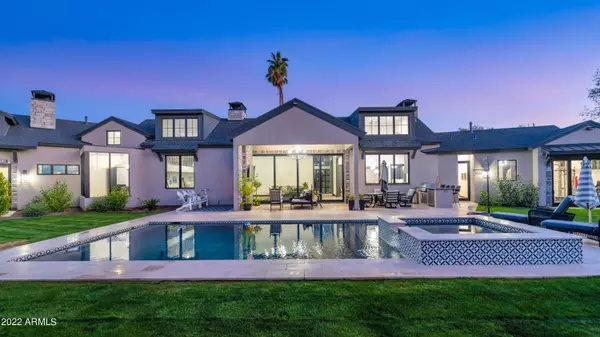For more information regarding the value of a property, please contact us for a free consultation.
5712 E Calle Camelia -- Phoenix, AZ 85018
Want to know what your home might be worth? Contact us for a FREE valuation!

Our team is ready to help you sell your home for the highest possible price ASAP
Key Details
Sold Price $3,835,000
Property Type Single Family Home
Sub Type Single Family - Detached
Listing Status Sold
Purchase Type For Sale
Square Footage 4,921 sqft
Price per Sqft $779
Subdivision Casa Linda 2
MLS Listing ID 6362732
Sold Date 04/07/22
Bedrooms 5
HOA Y/N No
Originating Board Arizona Regional Multiple Listing Service (ARMLS)
Year Built 2020
Annual Tax Amount $14,159
Tax Year 2021
Lot Size 0.450 Acres
Acres 0.45
Property Description
Completed in 2020, this Modern Italian Farmhouse Masterpiece sits at the end of a cul-da-sac on a tree lined street in Arcadia Proper. As you step into the home you are greeted by the barrel ceiling and a steel, Dutch door which is heavenly when left open on our perfect spring days. The formal dining boasts intricate millwork on all walls and framing the wine wall. The white oak kitchen cabinets are beautifully stained and glazed the perfect intensity to show of the grain of the wood. Each the kitchen hood and both fireplaces brought life back to venetian plaster. The dramatic hall leads to a flex room with a loft and gorgeous steel work. A pool house stands in the lush backyard with views of camelback mountain dominated the line of site.
Location
State AZ
County Maricopa
Community Casa Linda 2
Direction South on 56th East on Calle Camelia Home on North Side
Rooms
Other Rooms Guest Qtrs-Sep Entrn, BonusGame Room
Guest Accommodations 420.0
Den/Bedroom Plus 7
Separate Den/Office Y
Interior
Interior Features 9+ Flat Ceilings, Fire Sprinklers, No Interior Steps, Roller Shields, Soft Water Loop, Vaulted Ceiling(s), Wet Bar, Kitchen Island, Double Vanity, Full Bth Master Bdrm, Separate Shwr & Tub, High Speed Internet, Granite Counters, See Remarks
Heating Mini Split, Natural Gas, ENERGY STAR Qualified Equipment
Cooling Refrigeration, Programmable Thmstat, Ceiling Fan(s)
Flooring Tile, Wood
Fireplaces Type 3+ Fireplace, Two Way Fireplace, Exterior Fireplace, Living Room, Master Bedroom, Gas
Fireplace Yes
Window Features Skylight(s),Double Pane Windows,Low Emissivity Windows
SPA Heated,Private
Laundry Engy Star (See Rmks)
Exterior
Exterior Feature Covered Patio(s), Built-in Barbecue, Separate Guest House
Garage Spaces 3.0
Garage Description 3.0
Fence Block
Pool Heated, Private
Utilities Available SRP, SW Gas
Amenities Available None
View Mountain(s)
Roof Type Composition,Metal
Private Pool Yes
Building
Lot Description Sprinklers In Rear, Sprinklers In Front, Cul-De-Sac, Grass Front, Grass Back, Auto Timer H2O Front, Auto Timer H2O Back
Story 1
Builder Name BARKAN CONSTRUCTION GROUP
Sewer Sewer in & Cnctd, Public Sewer
Water City Water
Structure Type Covered Patio(s),Built-in Barbecue, Separate Guest House
New Construction No
Schools
Elementary Schools Hopi Elementary School
Middle Schools Ingleside Middle School
High Schools Arcadia High School
School District Scottsdale Unified District
Others
HOA Fee Include No Fees
Senior Community No
Tax ID 128-28-042
Ownership Fee Simple
Acceptable Financing Cash, Conventional, VA Loan
Horse Property N
Listing Terms Cash, Conventional, VA Loan
Financing Conventional
Special Listing Condition Owner/Agent
Read Less

Copyright 2025 Arizona Regional Multiple Listing Service, Inc. All rights reserved.
Bought with DeLex Realty



