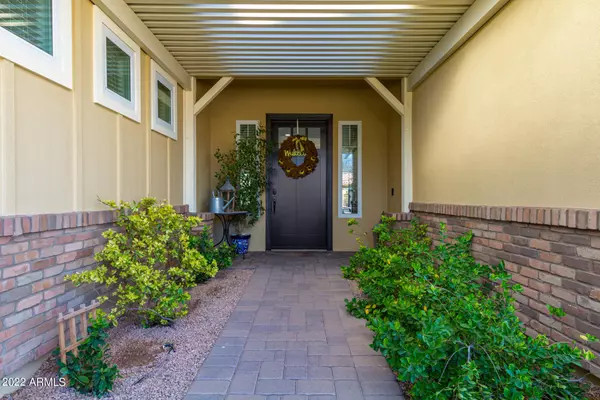For more information regarding the value of a property, please contact us for a free consultation.
5310 N 2ND Street Phoenix, AZ 85012
Want to know what your home might be worth? Contact us for a FREE valuation!

Our team is ready to help you sell your home for the highest possible price ASAP
Key Details
Sold Price $1,272,500
Property Type Single Family Home
Sub Type Single Family - Detached
Listing Status Sold
Purchase Type For Sale
Square Footage 2,864 sqft
Price per Sqft $444
Subdivision 200 East
MLS Listing ID 6340714
Sold Date 02/23/22
Style Ranch
Bedrooms 3
HOA Y/N No
Originating Board Arizona Regional Multiple Listing Service (ARMLS)
Year Built 2016
Annual Tax Amount $5,886
Tax Year 2021
Lot Size 10,186 Sqft
Acres 0.23
Property Description
Deluxe kitchen with Kitchen Aid Professional appliances, granite
countertops, under counter 7 stage RO system.
Custom media center with electric fireplace and surround sound setup.
Upgraded master closet
Custom wainscoting walls throughout the house.
Custom barn doors on Den/Office
Covered backyard entertainment.
Built in BBQ and fridge with granite
countertop and bar with two pergolas for shade. Professional misting
system allows year round enjoyment. Outdoor speakers. Gas and Electric
connections for hot tub and a gas fire pit. **420 SF Climate Controlled Shed** Perfect for workshop, home office, or gym.
Mature lemon and orange trees and
Italian Cypress trees for privacy.
**7.5 KW solar system is owned**
Garage is Electric Vehicle ready with a 50A 220V connection.
Location
State AZ
County Maricopa
Community 200 East
Direction WEST TO 6TH ST SOUTH TO GEORGIA W TO PROPERTY
Rooms
Other Rooms Separate Workshop, Great Room
Master Bedroom Split
Den/Bedroom Plus 4
Separate Den/Office Y
Interior
Interior Features Eat-in Kitchen, Breakfast Bar, 9+ Flat Ceilings, Drink Wtr Filter Sys, Kitchen Island, Pantry, 3/4 Bath Master Bdrm, Double Vanity, High Speed Internet, Granite Counters
Heating Natural Gas
Cooling Refrigeration, Programmable Thmstat, Ceiling Fan(s)
Flooring Carpet, Tile
Fireplaces Type 1 Fireplace, Fire Pit
Fireplace Yes
Window Features Vinyl Frame,Skylight(s),Double Pane Windows
SPA Above Ground,Heated,Private
Laundry Wshr/Dry HookUp Only
Exterior
Exterior Feature Covered Patio(s), Misting System, Patio, Private Yard, Storage, Built-in Barbecue
Parking Features Attch'd Gar Cabinets, Electric Door Opener
Garage Spaces 3.0
Garage Description 3.0
Fence Block
Pool None
Community Features Historic District
Utilities Available APS, SW Gas
Amenities Available None
Roof Type Tile
Private Pool No
Building
Lot Description Corner Lot, Cul-De-Sac, Grass Front, Grass Back, Auto Timer H2O Front, Auto Timer H2O Back
Story 1
Builder Name Porchlight
Sewer Public Sewer
Water City Water
Architectural Style Ranch
Structure Type Covered Patio(s),Misting System,Patio,Private Yard,Storage,Built-in Barbecue
New Construction No
Schools
Elementary Schools Madison Richard Simis School
Middle Schools Madison Meadows School
High Schools Central High School
School District Phoenix Union High School District
Others
HOA Fee Include No Fees
Senior Community No
Tax ID 162-22-134
Ownership Fee Simple
Acceptable Financing Cash, Conventional
Horse Property N
Listing Terms Cash, Conventional
Financing Cash
Read Less

Copyright 2025 Arizona Regional Multiple Listing Service, Inc. All rights reserved.
Bought with RETSY



