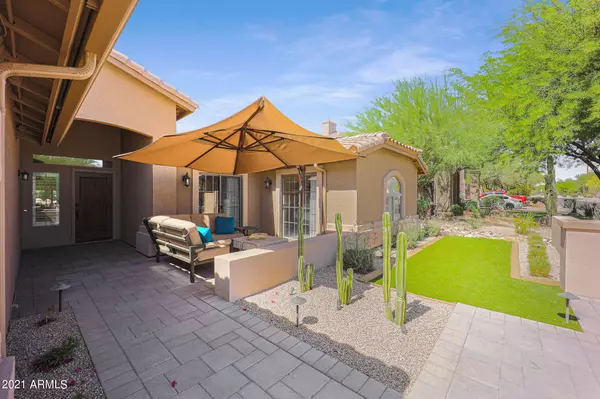For more information regarding the value of a property, please contact us for a free consultation.
7646 E ROSE GARDEN Lane Scottsdale, AZ 85255
Want to know what your home might be worth? Contact us for a FREE valuation!

Our team is ready to help you sell your home for the highest possible price ASAP
Key Details
Sold Price $979,000
Property Type Single Family Home
Sub Type Single Family - Detached
Listing Status Sold
Purchase Type For Sale
Square Footage 3,081 sqft
Price per Sqft $317
Subdivision Grayhawk Parcel 1D (B)
MLS Listing ID 6228351
Sold Date 06/30/21
Style Ranch
Bedrooms 4
HOA Fees $65/qua
HOA Y/N Yes
Originating Board Arizona Regional Multiple Listing Service (ARMLS)
Year Built 1998
Annual Tax Amount $5,723
Tax Year 2020
Lot Size 0.261 Acres
Acres 0.26
Property Description
Beautiful Home In Highly Desirable Grayhawk Subdivision and walking distance to the A+ Grayhawk Elementary.
Features:4Beds/2.5Baths+Den,Formal/Living/Dining/Family, Beautiful Heated Pebbltec Pool w/Spa, Built In BBQ, Courtyard, Mature Landscaping,3 Car Garage w Tesla charging port, & Full Length Covered Patio.
Spent over $150k in improvements: Master bath remodeled & storage in garage-2016, AC & Attic Ducts-2014 new pool pump 2017 & exterior paint-2018, Front landscaping 2019, wine/beer refrigerator. Added bonus sellers are downsizing Christmas lights, Christmas tree, hot coco machine, refrigerator in garage and some of the furniture & patio furniture can be included with home. Solar panels (rented $150/mo can be canceled or transf
Location
State AZ
County Maricopa
Community Grayhawk Parcel 1D (B)
Direction E on Grayhawk to 76th Way, N to Rose Garden, Home Straight Ahead!
Rooms
Other Rooms Family Room
Master Bedroom Split
Den/Bedroom Plus 5
Separate Den/Office Y
Interior
Interior Features Eat-in Kitchen, Breakfast Bar, Drink Wtr Filter Sys, Furnished(See Rmrks), Fire Sprinklers, Intercom, No Interior Steps, Vaulted Ceiling(s), Kitchen Island, Pantry, Double Vanity, Full Bth Master Bdrm, High Speed Internet, Granite Counters
Heating Natural Gas
Cooling Refrigeration, Ceiling Fan(s)
Flooring Carpet, Tile
Fireplaces Type Fire Pit, Family Room
Fireplace Yes
SPA Heated,Private
Exterior
Exterior Feature Covered Patio(s), Patio, Private Yard, Built-in Barbecue
Parking Features Attch'd Gar Cabinets, Dir Entry frm Garage, Electric Door Opener
Garage Spaces 3.0
Garage Description 3.0
Fence Block
Pool Heated, Private
Community Features Tennis Court(s), Playground, Biking/Walking Path
Utilities Available APS, SW Gas
Amenities Available Rental OK (See Rmks)
Roof Type Tile
Accessibility Accessible Hallway(s)
Private Pool Yes
Building
Lot Description Sprinklers In Front, Desert Back, Synthetic Grass Frnt, Auto Timer H2O Front, Auto Timer H2O Back
Story 1
Builder Name Hancock Homes
Sewer Public Sewer
Water City Water
Architectural Style Ranch
Structure Type Covered Patio(s),Patio,Private Yard,Built-in Barbecue
New Construction No
Schools
Elementary Schools Grayhawk Elementary School
Middle Schools Mountain Trail Middle School
High Schools Pinnacle High School
School District Paradise Valley Unified District
Others
HOA Name GrayHawk Community
HOA Fee Include Maintenance Grounds
Senior Community No
Tax ID 212-36-574
Ownership Fee Simple
Acceptable Financing Cash, Conventional
Horse Property N
Listing Terms Cash, Conventional
Financing Conventional
Read Less

Copyright 2025 Arizona Regional Multiple Listing Service, Inc. All rights reserved.
Bought with The Agency



