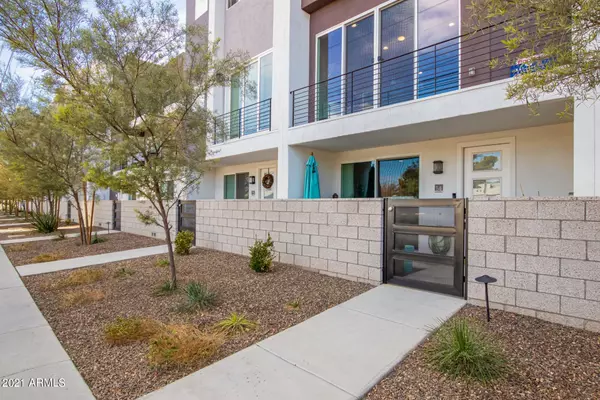For more information regarding the value of a property, please contact us for a free consultation.
4444 N 25TH Street #14 Phoenix, AZ 85016
Want to know what your home might be worth? Contact us for a FREE valuation!

Our team is ready to help you sell your home for the highest possible price ASAP
Key Details
Sold Price $588,500
Property Type Townhouse
Sub Type Townhouse
Listing Status Sold
Purchase Type For Sale
Square Footage 1,935 sqft
Price per Sqft $304
Subdivision Encue
MLS Listing ID 6160496
Sold Date 06/17/21
Style Contemporary
Bedrooms 3
HOA Fees $247/mo
HOA Y/N Yes
Originating Board Arizona Regional Multiple Listing Service (ARMLS)
Year Built 2017
Annual Tax Amount $4,091
Tax Year 2020
Lot Size 929 Sqft
Acres 0.02
Property Description
Why wait to build and pay for all the upgrades, when this model perfect home is move in ready NOW!! Located in the heart of the renowned BILTMORE DISTRICT. This urban living custom-designed home is a must see!! Enjoy the flex space bedroom/office and oversized closet on the ground floor. Sliding doors that open to your private courtyard, along with a 2-car garage and overhead metal racks for even more storage. Your own private ELEVATOR, yes, I said PRIVATE elevator will take you to all three floors. The main floor opens to the Great Room with stunning 10ft Ceilings and Gourmet Chef's kitchen, cozy dining room, and bathroom. The great room displays extra-large sliding doors to a balcony with breath taking city scape views. The exquisite kitchen shows off the 42inch contemporary white cabinets with beautiful backsplash and oversized quartz countertop island,gas stove, top of the line appliances are among many of the upgrades. THIRD floor consists of the elegant Master suite, large walk-in closet, and spa like Master bathroom. The Master suite also boasts marvelous views of Piestewa Peak and Camelback Mountain. On the other end of the third floor reveals a stunning barn door and when closed creates a private suite consisting of two bedrooms, and bathroom. Highly upgraded interior features with rich tile flooring, upgraded paint and privacy doors. As a homeowner, you will have access to the community's swimming pool and spa. Also, for those dog lovers, this is a dog-friendly community. In addition, residents delight in being able to walk, bike, hike, or a short drive to many of the area's most popular restaurants, shopping, and entertainment spots, such as, the Biltmore Fashion Park, FLINT by Baltaire, Seasons 52, AMC Theatre, LGO, Postino Arcadia, Ingo's, The Henry, AJ's, Sprouts, Wholefoods, Trader Joe's, Phoenix Art Museum, Desert Botanical Garden, Phoenix Zoo, and Papago Park. This is METROPOLITAN dwelling at its best!!
Location
State AZ
County Maricopa
Community Encue
Direction Camelback & 24th St: South on 24th St to Campbell then east to 25th Street; right on 25th St . Encue Biltmore is on right. Townhome is to the right of the pool when facing pool. Building 1.
Rooms
Other Rooms Family Room
Master Bedroom Upstairs
Den/Bedroom Plus 4
Separate Den/Office Y
Interior
Interior Features Upstairs, Breakfast Bar, 9+ Flat Ceilings, Elevator, Fire Sprinklers, Kitchen Island, Pantry, 3/4 Bath Master Bdrm, Double Vanity, High Speed Internet
Heating Natural Gas
Cooling Ceiling Fan(s), Programmable Thmstat, Refrigeration
Flooring Carpet, Tile
Fireplaces Number No Fireplace
Fireplaces Type None
Fireplace No
Window Features Dual Pane,Low-E
SPA None
Exterior
Exterior Feature Balcony, Private Yard
Parking Features Dir Entry frm Garage, Electric Door Opener
Garage Spaces 2.0
Garage Description 2.0
Fence Block
Pool None
Community Features Community Spa Htd, Community Spa, Community Pool Htd, Community Pool, Near Bus Stop
Amenities Available Management
Roof Type Foam
Private Pool No
Building
Lot Description Gravel/Stone Front
Story 3
Builder Name Family Development
Sewer Public Sewer
Water City Water
Architectural Style Contemporary
Structure Type Balcony,Private Yard
New Construction No
Schools
Elementary Schools Madison Elementary School
Middle Schools Madison Park School
High Schools Camelback High School
School District Phoenix Union High School District
Others
HOA Name Encue Biltmore
HOA Fee Include Sewer,Maintenance Grounds,Trash,Maintenance Exterior
Senior Community No
Tax ID 163-07-438
Ownership Fee Simple
Acceptable Financing Conventional, VA Loan
Horse Property N
Listing Terms Conventional, VA Loan
Financing Conventional
Read Less

Copyright 2025 Arizona Regional Multiple Listing Service, Inc. All rights reserved.
Bought with HomeSmart



