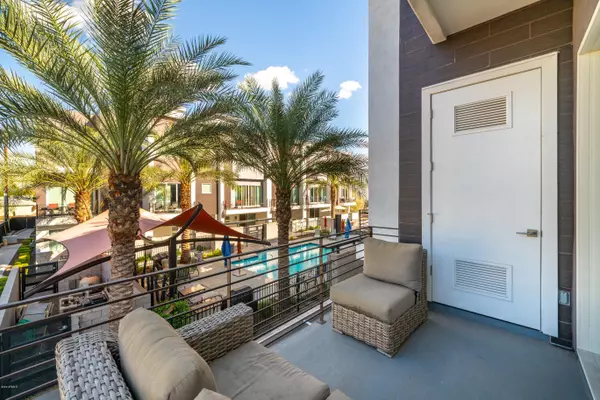For more information regarding the value of a property, please contact us for a free consultation.
4444 N 25TH Street #29 Phoenix, AZ 85016
Want to know what your home might be worth? Contact us for a FREE valuation!

Our team is ready to help you sell your home for the highest possible price ASAP
Key Details
Sold Price $481,500
Property Type Single Family Home
Sub Type Loft Style
Listing Status Sold
Purchase Type For Sale
Square Footage 1,673 sqft
Price per Sqft $287
Subdivision Encue
MLS Listing ID 6157765
Sold Date 01/20/21
Style Contemporary
Bedrooms 2
HOA Fees $247/mo
HOA Y/N Yes
Originating Board Arizona Regional Multiple Listing Service (ARMLS)
Year Built 2018
Annual Tax Amount $3,283
Tax Year 2020
Lot Size 996 Sqft
Acres 0.02
Property Description
Desirable Encue loft/townhome with two north facing decks. Rare end unit w/ great light from west windows & 3 panel stacking slider. Vaulted great room & master bed. On trend finishes. Outdoor patio off ground floor bed #2. Open bright modern/contemporary layout with upscale finishes, living floor 2 12' ceilings, 10' on 1 & 3. Gourmet gas kitchen w/ Bosch SS appliances. Spacious master suite & bath with large bath, shower & laundry. Bathroom on each level. 2 bed, 2.5 bath loft style with office area off master. Attached private 2 car garage, near pool & bbq area. In desirable Biltmore corridor! Pet-friendly, private courtyards& intelligent interior spaces that live well. Located walking/biking distance to Biltmore Fashion Park + Town & Country Shopping Plaza. Near top rated Madison Scho
Location
State AZ
County Maricopa
Community Encue
Direction Directions: Camelback and 24th Street, go south 2 blocks to Campbell, go east (left) to 25th Street. South 100' to Encue Biltmore entrance. Walk west (away from parking) So. side of pool to condo #29
Rooms
Other Rooms Family Room
Master Bedroom Upstairs
Den/Bedroom Plus 3
Separate Den/Office Y
Interior
Interior Features Upstairs, Breakfast Bar, Pantry, Double Vanity, Full Bth Master Bdrm
Heating Natural Gas
Cooling Refrigeration, Programmable Thmstat, Ceiling Fan(s)
Flooring Carpet, Tile, Wood
Fireplaces Number No Fireplace
Fireplaces Type None
Fireplace No
Window Features Double Pane Windows,Low Emissivity Windows
SPA None
Exterior
Exterior Feature Other
Parking Features Electric Door Opener
Garage Spaces 2.0
Garage Description 2.0
Fence Block
Pool None
Community Features Community Spa Htd, Community Pool Htd, Near Bus Stop
Utilities Available APS, SW Gas
Roof Type Foam
Private Pool No
Building
Lot Description Gravel/Stone Front
Story 3
Builder Name Family Development
Sewer Public Sewer
Water City Water
Architectural Style Contemporary
Structure Type Other
New Construction No
Schools
Elementary Schools Madison Elementary School
Middle Schools Madison Park School
High Schools Camelback High School
School District Phoenix Union High School District
Others
HOA Name Encue Biltmore HOA
HOA Fee Include Sewer,Maintenance Grounds,Trash,Maintenance Exterior
Senior Community No
Tax ID 163-07-453
Ownership Fee Simple
Acceptable Financing Cash, Conventional
Horse Property N
Horse Feature See Remarks
Listing Terms Cash, Conventional
Financing Conventional
Read Less

Copyright 2025 Arizona Regional Multiple Listing Service, Inc. All rights reserved.
Bought with HomeSmart



