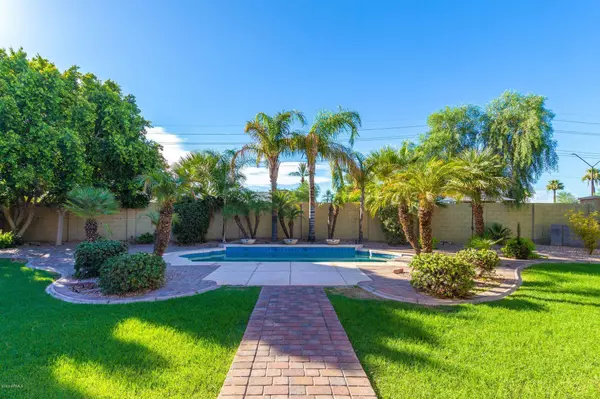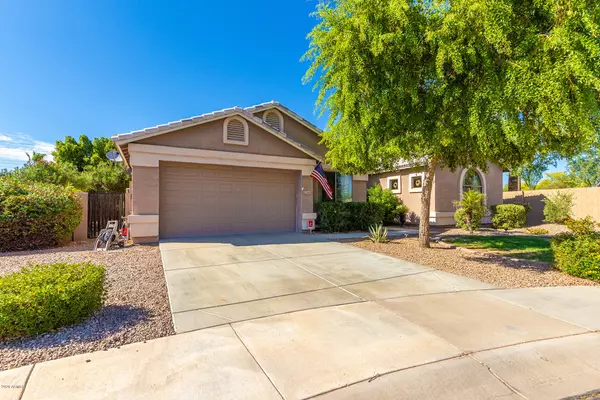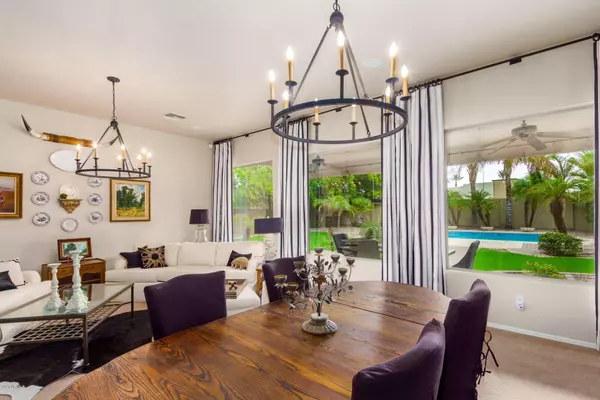For more information regarding the value of a property, please contact us for a free consultation.
13960 W WOODBRIDGE Avenue Goodyear, AZ 85395
Want to know what your home might be worth? Contact us for a FREE valuation!

Our team is ready to help you sell your home for the highest possible price ASAP
Key Details
Sold Price $455,000
Property Type Single Family Home
Sub Type Single Family - Detached
Listing Status Sold
Purchase Type For Sale
Square Footage 2,986 sqft
Price per Sqft $152
Subdivision Palm Valley Phase 2
MLS Listing ID 6105944
Sold Date 09/22/20
Style Santa Barbara/Tuscan
Bedrooms 4
HOA Fees $86/qua
HOA Y/N Yes
Originating Board Arizona Regional Multiple Listing Service (ARMLS)
Year Built 2004
Annual Tax Amount $4,105
Tax Year 2019
Lot Size 0.324 Acres
Acres 0.32
Property Description
Outstanding chic home in the desirable Golf Course Community of Palm Valley. Gorgeous interior w/plush carpet, soothing palette, upgraded lighting, decorative columns, custom drapes & window shades. Handsome kitchen cabinetry, granite counters, breakfast bar, built-in desk, & neutral tiled floor. 4 generous sized bedrooms plus a Fantastic Bonus room w/endless possibilities. 2.75 pristine baths, ample closets & large laundry room. Grand master retreat boasts a walk-in closet & private en suite w/dual sinks, garden tub and separate shower. Situated on an extra large double cul-de-sac lot with an abundance of of mature trees. Enjoy the backyard sparkling pool, lush green landscape, covered patio, shade trees, swaying palm trees, & pavered patio. The HOA includes Access to Community Center with Pool, Spa and Tennis courts! Call today for the 3D Tour or private showing by appointment. This desert gem wont last!!
Location
State AZ
County Maricopa
Community Palm Valley Phase 2
Direction North on Litchfield Road to Avalon Dr. (about two miles). West on Avalon to 140th Ave. North on 140th to Woodbridge Ave. East (right) on Woodbridge to home.
Rooms
Other Rooms Family Room
Master Bedroom Split
Den/Bedroom Plus 5
Separate Den/Office Y
Interior
Interior Features Eat-in Kitchen, Breakfast Bar, 9+ Flat Ceilings, No Interior Steps, Kitchen Island, Double Vanity, Full Bth Master Bdrm, Separate Shwr & Tub, High Speed Internet, Granite Counters
Heating Natural Gas
Cooling Refrigeration, Ceiling Fan(s)
Flooring Carpet, Tile
Fireplaces Number No Fireplace
Fireplaces Type None
Fireplace No
Window Features Double Pane Windows
SPA None
Laundry Wshr/Dry HookUp Only
Exterior
Exterior Feature Covered Patio(s), Patio, Private Yard
Parking Features Dir Entry frm Garage, Electric Door Opener
Garage Spaces 2.0
Garage Description 2.0
Fence Block
Pool Play Pool, Private
Community Features Community Pool Htd, Community Media Room, Golf, Tennis Court(s), Playground, Biking/Walking Path, Clubhouse
Utilities Available APS, SW Gas
Amenities Available Management
Roof Type Tile
Private Pool Yes
Building
Lot Description Sprinklers In Rear, Sprinklers In Front, Cul-De-Sac, Grass Front, Grass Back, Auto Timer H2O Front, Auto Timer H2O Back
Story 1
Builder Name RICHMOND AMERICAN HOMES
Sewer Public Sewer
Water City Water
Architectural Style Santa Barbara/Tuscan
Structure Type Covered Patio(s),Patio,Private Yard
New Construction No
Schools
Elementary Schools Palm Valley Elementary
Middle Schools Western Sky Middle School
High Schools Millennium High School
School District Agua Fria Union High School District
Others
HOA Name Palm Valley Phase II
HOA Fee Include Maintenance Grounds
Senior Community No
Tax ID 501-76-656
Ownership Fee Simple
Acceptable Financing Cash, Conventional, FHA, VA Loan
Horse Property N
Listing Terms Cash, Conventional, FHA, VA Loan
Financing Conventional
Read Less

Copyright 2025 Arizona Regional Multiple Listing Service, Inc. All rights reserved.
Bought with DPR Realty LLC



