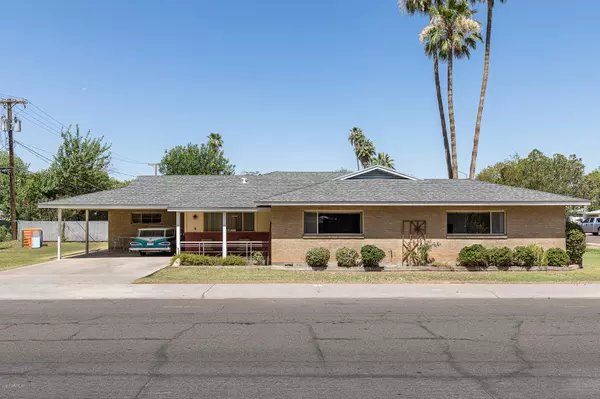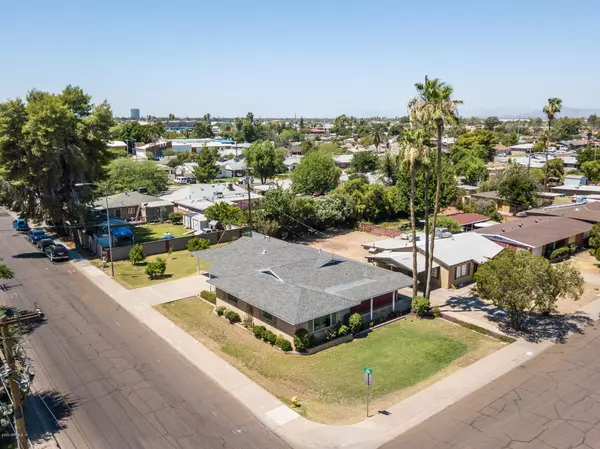For more information regarding the value of a property, please contact us for a free consultation.
607 W 2ND Place Mesa, AZ 85201
Want to know what your home might be worth? Contact us for a FREE valuation!

Our team is ready to help you sell your home for the highest possible price ASAP
Key Details
Sold Price $301,000
Property Type Single Family Home
Sub Type Single Family - Detached
Listing Status Sold
Purchase Type For Sale
Square Footage 2,003 sqft
Price per Sqft $150
Subdivision Hosick Place
MLS Listing ID 6092086
Sold Date 07/22/20
Style Ranch
Bedrooms 3
HOA Y/N No
Originating Board Arizona Regional Multiple Listing Service (ARMLS)
Year Built 1959
Annual Tax Amount $815
Tax Year 2019
Lot Size 9,325 Sqft
Acres 0.21
Property Description
The Vernon & Laveta Miller home is a time-capsule 1959 mid-century modest home, on a flood-irrigated corner lot, adjacent to 4 historic districts. This custom home's historic features are immaculately preserved. The kitchen is the epitome of mid-century design, with birch cabinets, starburst hardware, formica counters, GE appliances, wall-mounted faucet, vintage floors & original paint color. The owner's suite has a perfect 50s pink tiled bathroom. Pristine vintage details: all original doors, lights, built-ins, & atomic + flocked wallpaper. New wood plank vinyl flooring in '16 & new HVAC in '18. Inside laundry, separate workshop & 2 car carport. Enjoy sprawling lawns, citrus, planters & cactus garden. Walking distance to downtown mesa restaurants, shops, farmer's market & light rail.
Location
State AZ
County Maricopa
Community Hosick Place
Direction West on University Dr., South on Date to home on the Southwest corner of 2nd Pl. and Date.
Rooms
Other Rooms Family Room
Den/Bedroom Plus 3
Separate Den/Office N
Interior
Interior Features Eat-in Kitchen, No Interior Steps, Kitchen Island, Pantry, 3/4 Bath Master Bdrm, High Speed Internet, Laminate Counters
Heating Natural Gas
Cooling Refrigeration, Programmable Thmstat
Flooring Carpet, Linoleum, Vinyl, Tile
Fireplaces Number No Fireplace
Fireplaces Type None
Fireplace No
SPA None
Exterior
Exterior Feature Covered Patio(s), Patio
Parking Features Separate Strge Area
Carport Spaces 2
Fence Block, Chain Link
Pool None
Landscape Description Irrigation Back, Flood Irrigation, Irrigation Front
Utilities Available City Electric, SRP, City Gas
Amenities Available None
Roof Type Composition
Accessibility Bath Roll-In Shower, Bath Raised Toilet, Bath Grab Bars
Private Pool No
Building
Lot Description Corner Lot, Grass Front, Grass Back, Irrigation Front, Irrigation Back, Flood Irrigation
Story 1
Builder Name Custom-built in 1959
Sewer Public Sewer
Water City Water
Architectural Style Ranch
Structure Type Covered Patio(s),Patio
New Construction No
Schools
Elementary Schools Emerson Elementary School
Middle Schools Carson Junior High School
High Schools Westwood High School
School District Mesa Unified District
Others
HOA Fee Include No Fees
Senior Community No
Tax ID 135-58-039
Ownership Fee Simple
Acceptable Financing Cash, Conventional, FHA, VA Loan
Horse Property N
Listing Terms Cash, Conventional, FHA, VA Loan
Financing Conventional
Read Less

Copyright 2025 Arizona Regional Multiple Listing Service, Inc. All rights reserved.
Bought with NORTH&CO.



