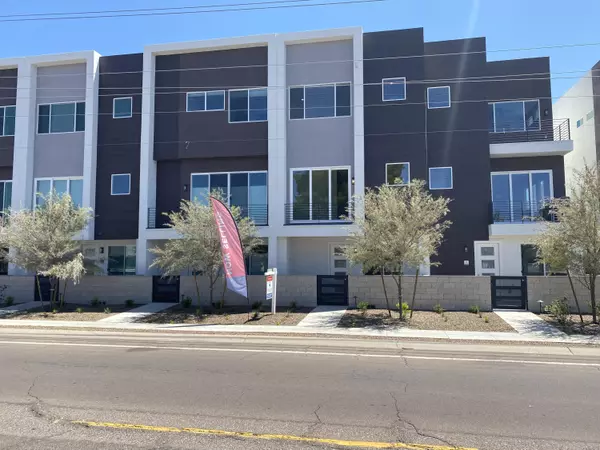For more information regarding the value of a property, please contact us for a free consultation.
4444 N 25TH Street #10 Phoenix, AZ 85016
Want to know what your home might be worth? Contact us for a FREE valuation!

Our team is ready to help you sell your home for the highest possible price ASAP
Key Details
Sold Price $475,000
Property Type Townhouse
Sub Type Townhouse
Listing Status Sold
Purchase Type For Sale
Square Footage 2,000 sqft
Price per Sqft $237
Subdivision Encue
MLS Listing ID 5965918
Sold Date 07/16/20
Style Contemporary
Bedrooms 3
HOA Fees $247/mo
HOA Y/N Yes
Originating Board Arizona Regional Multiple Listing Service (ARMLS)
Year Built 2020
Annual Tax Amount $3,900
Tax Year 2019
Lot Size 929 Sqft
Acres 0.02
Property Description
Biltmore Area & Builder Wants SOLD! Full price with designer options was $532K. Save almost $60K off list! This is the final new home left at Encue Biltmore. 2000 Sq Ft 3 BR+ Flex Space offers Urban Living at it's finest! Brand new architecture revolutionizes the definition of urban design, building on the concept of urban living to uniquely include pet-friendly, private courtyards & intelligent interior spaces that simply live well. Open bright modern layout with upscale interiors, thoughtful details, 10' ceilings on living floor, gourmet kitchen with Bosch appliances & spacious master suite. Attached two car garage, pool and BBQ. Bathroom on all 3 levels. Located walking/biking distance to Biltmore Fashion Park. Mountain & City Skyline Views. See Virtual Tour & Call Agent To See It Today
Location
State AZ
County Maricopa
Community Encue
Rooms
Other Rooms Family Room
Master Bedroom Split
Den/Bedroom Plus 3
Separate Den/Office N
Interior
Interior Features Breakfast Bar, 9+ Flat Ceilings, Fire Sprinklers, Soft Water Loop, Kitchen Island, Pantry, Double Vanity, Full Bth Master Bdrm
Heating Other, See Remarks
Cooling Other, See Remarks
Flooring Carpet, Laminate, Tile, Wood
Fireplaces Number No Fireplace
Fireplaces Type None
Fireplace No
Window Features Double Pane Windows,Low Emissivity Windows
SPA None
Exterior
Parking Features Electric Door Opener
Garage Spaces 2.0
Garage Description 2.0
Fence Block
Pool None
Community Features Community Spa Htd, Community Pool Htd, Near Bus Stop
Utilities Available APS, SW Gas
Roof Type Foam
Private Pool No
Building
Lot Description Gravel/Stone Front
Story 3
Builder Name Family Development Homes
Sewer Public Sewer
Water City Water
Architectural Style Contemporary
New Construction No
Schools
Elementary Schools Madison Elementary School
Middle Schools Madison Park School
High Schools Camelback High School
School District Phoenix Union High School District
Others
HOA Name Encue Biltmore HOA
HOA Fee Include Sewer,Maintenance Grounds,Trash,Maintenance Exterior
Senior Community No
Tax ID 163-07-434
Ownership Fee Simple
Acceptable Financing Conventional
Horse Property N
Listing Terms Conventional
Financing Conventional
Read Less

Copyright 2025 Arizona Regional Multiple Listing Service, Inc. All rights reserved.
Bought with Re/Max Fine Properties



