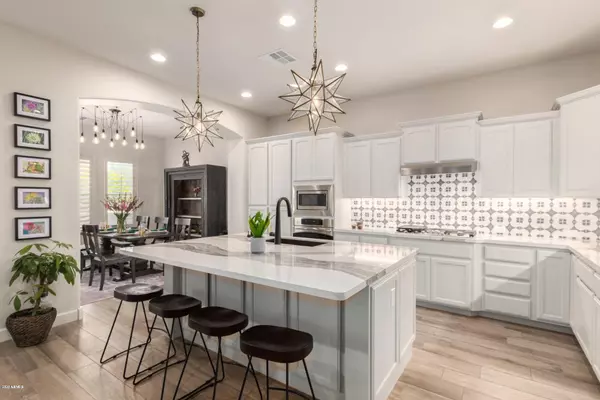For more information regarding the value of a property, please contact us for a free consultation.
1726 W DUSTY WREN Drive Phoenix, AZ 85085
Want to know what your home might be worth? Contact us for a FREE valuation!

Our team is ready to help you sell your home for the highest possible price ASAP
Key Details
Sold Price $555,000
Property Type Single Family Home
Sub Type Single Family Residence
Listing Status Sold
Purchase Type For Sale
Square Footage 2,605 sqft
Price per Sqft $213
Subdivision Sonoran Foothills
MLS Listing ID 6046140
Sold Date 04/09/20
Style Santa Barbara/Tuscan
Bedrooms 4
HOA Fees $181/qua
HOA Y/N Yes
Year Built 2010
Annual Tax Amount $3,771
Tax Year 2019
Lot Size 9,931 Sqft
Acres 0.23
Property Sub-Type Single Family Residence
Property Description
TW Lewis with over $80k in upgrades within the last 6 months. We helped them buy this awesome home when our Sellers moved out-of-state a few years ago. Meticulously taken care of by both owners! 2605 sf, 4 bedroom, 3.5 baths. GE Profile fridge and brand new GE Monogram cooktop and GE Profile dishwasher and microwave. Walk out your front door to the park, hiking/biking trails...close to A rated school Sonoran Foothills Elem
Location
State AZ
County Maricopa
Community Sonoran Foothills
Area Maricopa
Direction North Valley Pkwy, East on Dove Valley Rd, South on Paloma Pkwy, East on Desert Wildflower to first right 17th Lane. After gate go right, home is on the right.
Rooms
Other Rooms Great Room
Master Bedroom Split
Den/Bedroom Plus 4
Separate Den/Office N
Interior
Interior Features High Speed Internet, Double Vanity, Eat-in Kitchen, Breakfast Bar, 9+ Flat Ceilings, No Interior Steps, Kitchen Island, Full Bth Master Bdrm, Separate Shwr & Tub
Heating Natural Gas
Cooling Central Air
Flooring Carpet, Stone
Fireplaces Type Exterior Fireplace, Gas
Fireplace Yes
Window Features Solar Screens,Dual Pane
Appliance Water Softener Rented, Gas Cooktop, Water Purifier
SPA None
Exterior
Exterior Feature Playground, Private Yard, Built-in Barbecue
Parking Features Tandem Garage, Garage Door Opener
Garage Spaces 3.0
Garage Description 3.0
Fence Block
Pool None
Community Features Gated, Community Media Room, Tennis Court(s), Playground, Biking/Walking Path
Utilities Available APS
Roof Type Tile
Porch Covered Patio(s), Patio
Total Parking Spaces 3
Private Pool No
Building
Lot Description Sprinklers In Rear, Sprinklers In Front, Desert Back, Desert Front, Grass Back, Auto Timer H2O Front, Auto Timer H2O Back
Story 1
Builder Name T.W. Lewis
Sewer Public Sewer
Water City Water
Architectural Style Santa Barbara/Tuscan
Structure Type Playground,Private Yard,Built-in Barbecue
New Construction No
Schools
Elementary Schools Sonoran Foothills
Middle Schools Sonoran Foothills School
High Schools Barry Goldwater High School
School District Deer Valley Unified District
Others
HOA Name SFCA
HOA Fee Include Maintenance Grounds,Street Maint
Senior Community No
Tax ID 204-25-202
Ownership Fee Simple
Acceptable Financing Cash, Conventional, VA Loan
Horse Property N
Disclosures Agency Discl Req, Seller Discl Avail
Possession Close Of Escrow
Listing Terms Cash, Conventional, VA Loan
Financing VA
Read Less

Copyright 2025 Arizona Regional Multiple Listing Service, Inc. All rights reserved.
Bought with eXp Realty
GET MORE INFORMATION




