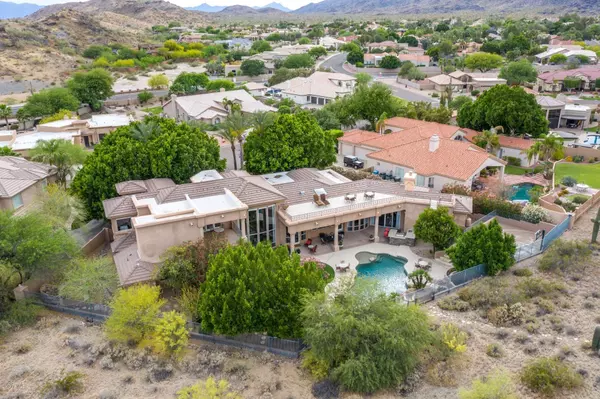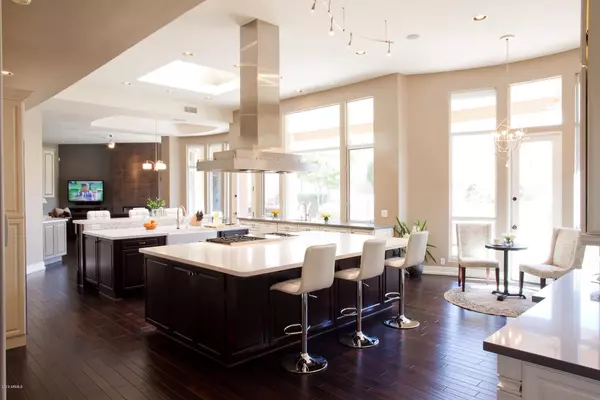For more information regarding the value of a property, please contact us for a free consultation.
3630 E COCONINO Court Phoenix, AZ 85044
Want to know what your home might be worth? Contact us for a FREE valuation!

Our team is ready to help you sell your home for the highest possible price ASAP
Key Details
Sold Price $1,675,000
Property Type Single Family Home
Sub Type Single Family - Detached
Listing Status Sold
Purchase Type For Sale
Square Footage 6,000 sqft
Price per Sqft $279
Subdivision Ahwatukee Custom Estates
MLS Listing ID 5981785
Sold Date 11/14/19
Style Santa Barbara/Tuscan
Bedrooms 6
HOA Fees $34/ann
HOA Y/N Yes
Originating Board Arizona Regional Multiple Listing Service (ARMLS)
Year Built 1994
Annual Tax Amount $11,023
Tax Year 2019
Lot Size 1.021 Acres
Acres 1.02
Property Description
HILLSIDE, BEST HOME on tour! Former home of Chicago Cubs Hall of Famer Ryne Sandburg...ONE ACRE LOT on a culdesac w/breathtaking views. Resort Style Backyard! Sparkling 11ft diving pool w/water slide,spa, sports court and built-in Wolf bbq, extended covered patio, synthetic turf, pond & play area...This exquisite Luxurious Estate in the Ahwatukee Custom boasts 6000 sq ft w/ inviting open floor plan has been completely remodeled..award winning & featured in Phoenix Home and Garden!! 5 ensuite bdrms,media/guest quarters,steam sauna shower, electric shades, control 4, beamed ceiling, sweeping staircase to private master suite with private balconies. ROOFTOP DECK FOR EVENING ENJOYMENT OF PRIVATE MOUNTAINSIDE ESTATE. (Gate behind water slide to hike to the top of your own private hillside!)
Location
State AZ
County Maricopa
Community Ahwatukee Custom Estates
Direction South on 36th St, Left on Coconino St, Right on Coconino Ct to end of Cul-de-sac. Home is on Preserve on the left hand side of culdesac
Rooms
Other Rooms Guest Qtrs-Sep Entrn, ExerciseSauna Room, Great Room, Media Room, Family Room, BonusGame Room
Master Bedroom Split
Den/Bedroom Plus 8
Separate Den/Office Y
Interior
Interior Features Upstairs, Eat-in Kitchen, Breakfast Bar, 9+ Flat Ceilings, Central Vacuum, Intercom, Roller Shields, Soft Water Loop, Vaulted Ceiling(s), Wet Bar, Kitchen Island, Pantry, Double Vanity, Full Bth Master Bdrm, Separate Shwr & Tub, Tub with Jets, High Speed Internet, Smart Home, Granite Counters
Heating Electric
Cooling Ceiling Fan(s), Refrigeration
Flooring Carpet, Stone, Tile
Fireplaces Number 1 Fireplace
Fireplaces Type Other (See Remarks), 1 Fireplace, Family Room, Gas
Fireplace Yes
Window Features Sunscreen(s),Dual Pane
SPA Heated,Private
Exterior
Exterior Feature Balcony, Covered Patio(s), Playground, Patio, Sport Court(s), Built-in Barbecue
Parking Features Attch'd Gar Cabinets, Electric Door Opener, Extnded Lngth Garage, Over Height Garage, RV Gate, Side Vehicle Entry
Garage Spaces 3.0
Garage Description 3.0
Fence Block, Wrought Iron
Pool Variable Speed Pump, Diving Pool, Private
Community Features Playground
Amenities Available Management
View City Lights, Mountain(s)
Roof Type Tile
Private Pool Yes
Building
Lot Description Sprinklers In Rear, Sprinklers In Front, Desert Back, Cul-De-Sac, Synthetic Grass Back
Story 2
Builder Name REGATTA
Sewer Sewer in & Cnctd, Public Sewer
Water City Water
Architectural Style Santa Barbara/Tuscan
Structure Type Balcony,Covered Patio(s),Playground,Patio,Sport Court(s),Built-in Barbecue
New Construction No
Schools
Elementary Schools Kyrene De La Colina School
Middle Schools Centennial Elementary School
High Schools Mountain Pointe High School
School District Tempe Union High School District
Others
HOA Name ABM
HOA Fee Include Maintenance Grounds
Senior Community No
Tax ID 301-29-877
Ownership Fee Simple
Acceptable Financing Conventional
Horse Property N
Listing Terms Conventional
Financing Conventional
Read Less

Copyright 2025 Arizona Regional Multiple Listing Service, Inc. All rights reserved.
Bought with Keller Williams Northeast Realty



