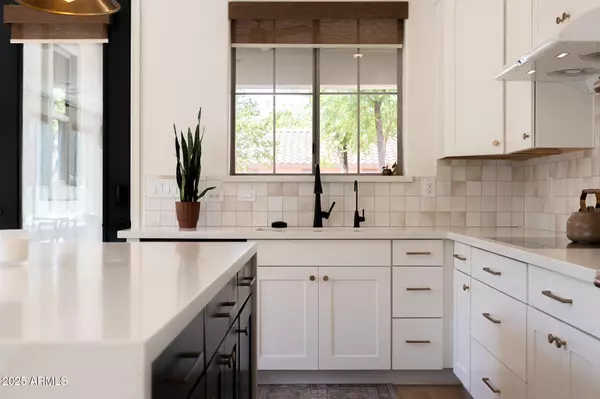2892 E AGRITOPIA Loop S Gilbert, AZ 85296
UPDATED:
Key Details
Property Type Single Family Home
Sub Type Single Family Residence
Listing Status Active
Purchase Type For Sale
Square Footage 1,608 sqft
Price per Sqft $528
Subdivision Agritopia Phase 2A
MLS Listing ID 6905744
Style Ranch
Bedrooms 3
HOA Fees $738/qua
HOA Y/N Yes
Year Built 2005
Annual Tax Amount $2,188
Tax Year 2024
Lot Size 9,555 Sqft
Acres 0.22
Property Sub-Type Single Family Residence
Source Arizona Regional Multiple Listing Service (ARMLS)
Property Description
Inside, you'll find a beautifully curated interior featuring NuCore Performance luxury vinyl plank flooring, upgraded fixtures, new designer window coverings and recessed lighting that brightens every space. The open-concept kitchen is a true showstopper with a waterfall quartz island, Bedrosians tile backsplash, sleek cabinetry, and high-end Café appliances—ideal for entertaining or everyday living. The primary suite is generously sized, offering a peaceful retreat with ample space and comfort. Both bathrooms have been fully upgraded with stylish finishes and quality materials that elevate the entire home. Another impressive feature? The massive laundry room and walk-in pantry, providing incredible storage and functionality rarely found in homes of this size.
Fresh exterior paint adds to the home's clean curb appeal, while an accordion glass door opens to a private side yard - just one of two outdoor living areas. The charming front patio offers another perfect spot to relax, connect with neighbors, or enjoy the beautiful Arizona evenings. Inside, the built-in electric fireplace adds warmth and modern elegance to the living area.
With three spacious bedrooms, two beautifully renovated bathrooms, a two-car garage plus expanded driveway parking, and prewired for a car charger with 240V & 50A sub-panel this home offers both functionality and style in equal measure.
Life in Agritopia is more than just a location: it's a lifestyle. Enjoy tree-lined streets, community gardens, an urban farm, and walkable access to local favorites like Joe's Farm Grill, The Coffee Shop, and Barnone.
Single-level homes in Agritopia are incredibly rare, especially ones that are fully remodeled and move-in ready. Don't miss this opportunity to own a beautifully updated corner-lot home in one of Gilbert's most beloved neighborhoods.
Location
State AZ
County Maricopa
Community Agritopia Phase 2A
Direction Head west on E Ray Rd toward S Banning St, Turn right onto East Agritopia Loop S, At the traffic circle, continue straight to stay on East Agritopia Loop S
Rooms
Other Rooms Family Room
Master Bedroom Split
Den/Bedroom Plus 3
Separate Den/Office N
Interior
Interior Features High Speed Internet, Double Vanity, Eat-in Kitchen, 9+ Flat Ceilings, Kitchen Island, Pantry, 3/4 Bath Master Bdrm
Heating Natural Gas
Cooling Central Air, Ceiling Fan(s)
Flooring Vinyl, Tile
Fireplaces Type 1 Fireplace
Fireplace Yes
Window Features Solar Screens,Dual Pane
Appliance Electric Cooktop, Water Purifier
SPA None
Exterior
Exterior Feature Private Yard
Parking Features Garage Door Opener
Garage Spaces 2.0
Garage Description 2.0
Fence See Remarks, Other
Community Features Pickleball, Tennis Court(s), Playground, Biking/Walking Path, Fitness Center
Roof Type Tile,Foam
Porch Covered Patio(s), Patio
Private Pool false
Building
Lot Description Sprinklers In Rear, Sprinklers In Front, Corner Lot, Grass Front, Auto Timer H2O Front, Auto Timer H2O Back
Story 1
Builder Name Scott Homes
Sewer Public Sewer
Water City Water
Architectural Style Ranch
Structure Type Private Yard
New Construction No
Schools
Elementary Schools Higley Traditional Academy
Middle Schools Cooley Middle School
High Schools Williams Field High School
School District Higley Unified School District
Others
HOA Name Agritopia HOA
HOA Fee Include Maintenance Grounds,Front Yard Maint
Senior Community No
Tax ID 313-10-283
Ownership Fee Simple
Acceptable Financing Cash, Conventional, VA Loan
Horse Property N
Listing Terms Cash, Conventional, VA Loan

Copyright 2025 Arizona Regional Multiple Listing Service, Inc. All rights reserved.



