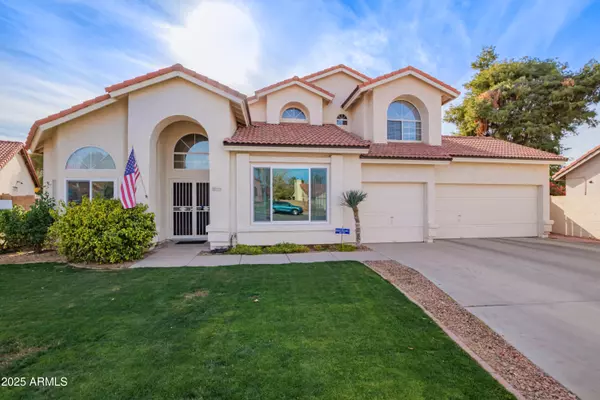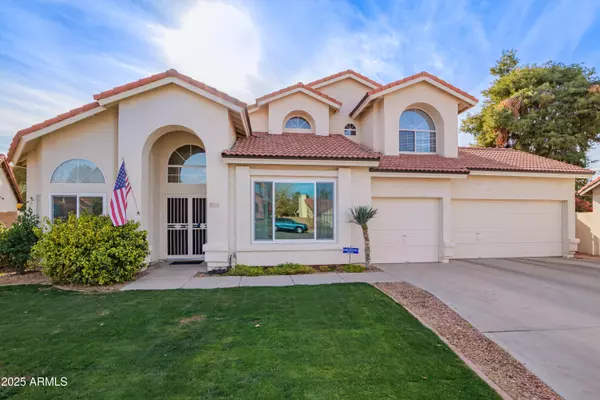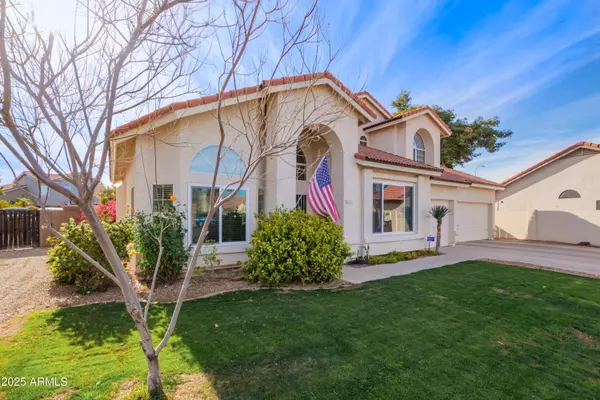3124 N SAGE Circle Avondale, AZ 85392
UPDATED:
01/29/2025 09:25 PM
Key Details
Property Type Single Family Home
Sub Type Single Family - Detached
Listing Status Active
Purchase Type For Sale
Square Footage 2,231 sqft
Price per Sqft $223
Subdivision Horizons West 2 Lot 142-220 Tr G1-G3
MLS Listing ID 6807422
Style Contemporary
Bedrooms 3
HOA Fees $438
HOA Y/N Yes
Originating Board Arizona Regional Multiple Listing Service (ARMLS)
Year Built 1990
Annual Tax Amount $2,487
Tax Year 2024
Lot Size 8,594 Sqft
Acres 0.2
Property Description
Discover this beautifully updated home in this serene community. Nestled in a cul-de-sac, the property boasts a lush, park-like backyard with a sparkling pool—perfect for relaxation and entertaining.
Features You'll Love:
Bedrooms: 3 bedrooms PLUS A LOFT
Roof: Only 8 years old for lasting peace of mind.
Flooring: Lower level updated in 2024 for a fresh, modern look.
Bathrooms: All three bathrooms are tastefully remodeled.
Enjoy scenic walking paths, tranquil lakes, and a vibrant community atmosphere. This home is a perfect blend of comfort, style, and location. Don't miss out!
Location
State AZ
County Maricopa
Community Horizons West 2 Lot 142-220 Tr G1-G3
Direction East on Indian School to Garden Lakes pkwy - right Left on Lakeside Dr Left on Azure Ln Right on W Olive Left on Fawn Ln Right on N Sage Ct
Rooms
Other Rooms Loft, Family Room
Master Bedroom Downstairs
Den/Bedroom Plus 4
Separate Den/Office N
Interior
Interior Features Master Downstairs, Vaulted Ceiling(s), Pantry, Double Vanity, Full Bth Master Bdrm, Separate Shwr & Tub, High Speed Internet, Laminate Counters
Heating Electric
Cooling Ceiling Fan(s), Refrigeration
Flooring Carpet, Linoleum
Fireplaces Number 1 Fireplace
Fireplaces Type 1 Fireplace, Living Room
Fireplace Yes
SPA None
Exterior
Exterior Feature Covered Patio(s), Patio
Parking Features Attch'd Gar Cabinets, Dir Entry frm Garage, Electric Door Opener
Garage Spaces 3.0
Garage Description 3.0
Fence Block
Pool Private
Community Features Lake Subdivision, Playground, Biking/Walking Path
Amenities Available Rental OK (See Rmks)
Roof Type Tile
Accessibility Zero-Grade Entry
Private Pool Yes
Building
Lot Description Sprinklers In Rear, Sprinklers In Front, Cul-De-Sac, Grass Front, Grass Back
Story 2
Builder Name unknown
Sewer Public Sewer
Water City Water
Architectural Style Contemporary
Structure Type Covered Patio(s),Patio
New Construction No
Schools
Elementary Schools Garden Lakes Elementary School
Middle Schools Garden Lakes Elementary School
High Schools Westview High School
School District Tolleson Union High School District
Others
HOA Name Garden Lakes
HOA Fee Include Maintenance Grounds
Senior Community No
Tax ID 102-28-234
Ownership Fee Simple
Acceptable Financing Conventional, FHA, VA Loan
Horse Property N
Listing Terms Conventional, FHA, VA Loan

Copyright 2025 Arizona Regional Multiple Listing Service, Inc. All rights reserved.



