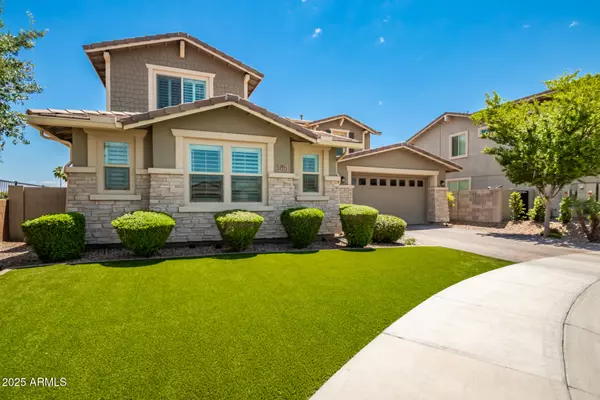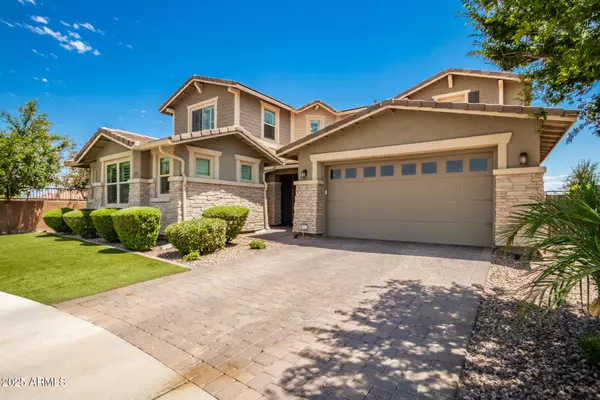13713 W HARVEST Avenue Litchfield Park, AZ 85340
UPDATED:
01/22/2025 08:15 AM
Key Details
Property Type Single Family Home
Sub Type Single Family - Detached
Listing Status Active
Purchase Type For Sale
Square Footage 4,061 sqft
Price per Sqft $221
Subdivision La Loma Residential Aka Sunset Terrace
MLS Listing ID 6807565
Style Ranch
Bedrooms 6
HOA Fees $190/mo
HOA Y/N Yes
Originating Board Arizona Regional Multiple Listing Service (ARMLS)
Year Built 2017
Annual Tax Amount $3,217
Tax Year 2024
Lot Size 9,121 Sqft
Acres 0.21
Property Description
Step inside to find elegant finishes and an open floor plan that effortlessly combines formal and informal living areas. The chef's kitchen features high-end appliances, a spacious island, and abundant cabinetry, making it a culinary enthusiast's dream. The primary suite offers a luxurious escape with a spa-like en-suite bathroom and a walk-in closet.
Outside, enjoy the beautifully landscaped backyard, perfect for entertaining or relaxing.
Location
State AZ
County Maricopa
Community La Loma Residential Aka Sunset Terrace
Direction South of Camelback RD East of Litchfield Park RD to 138th AVE
Rooms
Other Rooms Guest Qtrs-Sep Entrn, Loft, Media Room
Master Bedroom Split
Den/Bedroom Plus 8
Separate Den/Office Y
Interior
Interior Features Master Downstairs, Eat-in Kitchen, Breakfast Bar, Roller Shields, Pantry, Double Vanity, Full Bth Master Bdrm, Separate Shwr & Tub, Granite Counters
Heating Natural Gas
Cooling Refrigeration
Flooring Tile
Fireplaces Number No Fireplace
Fireplaces Type None
Fireplace No
Window Features Sunscreen(s),Mechanical Sun Shds
SPA None
Exterior
Exterior Feature Covered Patio(s), Patio
Parking Features Tandem
Garage Spaces 2.0
Garage Description 2.0
Fence Block
Pool None
Community Features Gated Community, Runway Access, Playground, Biking/Walking Path
Roof Type Tile
Private Pool No
Building
Lot Description Cul-De-Sac, Synthetic Grass Frnt, Synthetic Grass Back
Story 2
Builder Name Unkown
Sewer Public Sewer
Water City Water
Architectural Style Ranch
Structure Type Covered Patio(s),Patio
New Construction No
Schools
Elementary Schools Dreaming Summit Elementary
Middle Schools Dreaming Summit Elementary
High Schools Millennium High School
School District Agua Fria Union High School District
Others
HOA Name Sunset Terrance
HOA Fee Include Maintenance Grounds
Senior Community No
Tax ID 508-06-583
Ownership Fee Simple
Acceptable Financing Conventional, FHA, VA Loan
Horse Property N
Listing Terms Conventional, FHA, VA Loan

Copyright 2025 Arizona Regional Multiple Listing Service, Inc. All rights reserved.



