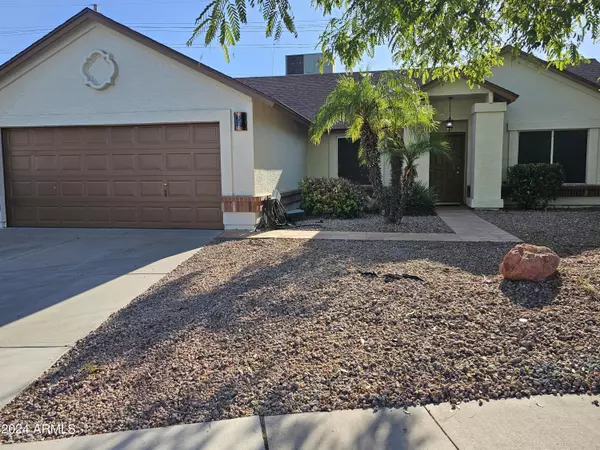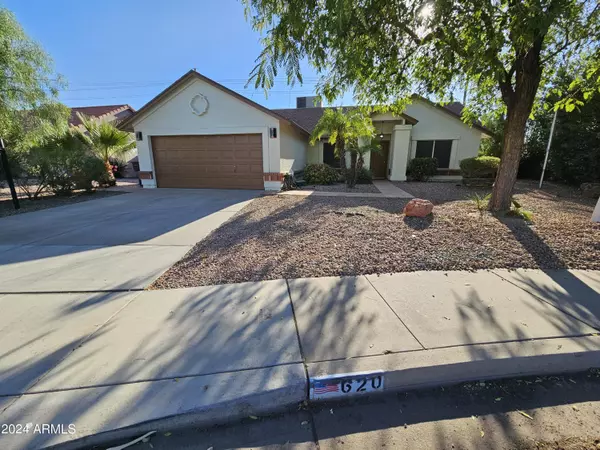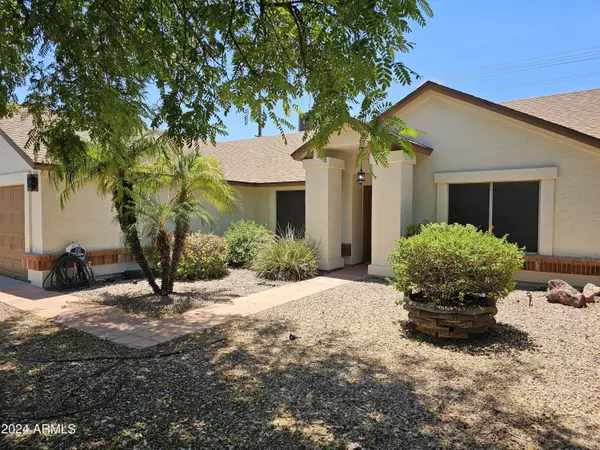620 S LAVEEN Drive Chandler, AZ 85226
UPDATED:
01/20/2025 08:24 PM
Key Details
Property Type Single Family Home
Sub Type Single Family - Detached
Listing Status Active
Purchase Type For Sale
Square Footage 2,004 sqft
Price per Sqft $237
Subdivision Hearthstone Unit 6 Amd Lot 705-736 Tr J-M
MLS Listing ID 6807900
Style Ranch
Bedrooms 5
HOA Y/N No
Originating Board Arizona Regional Multiple Listing Service (ARMLS)
Year Built 1989
Annual Tax Amount $1,813
Tax Year 2024
Lot Size 10,032 Sqft
Acres 0.23
Property Description
House itself has new roof, vaulted ceilings, walk-in primary closet and huge off primary office/2nd closet. Double sink primary bath/lighted mirror. New appliances in the kitchen. Formal living & dining rooms. New LVP flooring, granite counter tops & fresh paint inside/out. Recessed lighting. Kyrene Schools. Easy access to large parks, Chandler Fashion Center, dining, shopping, movies. Jump on the lower 202, 101 and 10 easily from this location.
Location
State AZ
County Maricopa
Community Hearthstone Unit 6 Amd Lot 705-736 Tr J-M
Direction 101 to Chandler Blvd, go West to McClintonk, go South to Morelos, go East to Laveen, go Left
Rooms
Other Rooms Family Room, Arizona RoomLanai
Master Bedroom Split
Den/Bedroom Plus 6
Separate Den/Office Y
Interior
Interior Features No Interior Steps, Vaulted Ceiling(s), Double Vanity, Full Bth Master Bdrm, Granite Counters
Heating Electric
Cooling Ceiling Fan(s), Refrigeration
Flooring Carpet, Vinyl, Tile
Fireplaces Number No Fireplace
Fireplaces Type None
Fireplace No
SPA None
Laundry WshrDry HookUp Only
Exterior
Exterior Feature Patio, Built-in Barbecue
Garage Spaces 2.0
Garage Description 2.0
Fence Block
Pool None
Landscape Description Irrigation Back, Irrigation Front
Community Features Playground
Amenities Available None
Roof Type Composition
Private Pool No
Building
Lot Description Gravel/Stone Front, Gravel/Stone Back, Irrigation Front, Irrigation Back
Story 1
Builder Name unknown
Sewer Public Sewer
Water City Water
Architectural Style Ranch
Structure Type Patio,Built-in Barbecue
New Construction No
Schools
Elementary Schools Kyrene De La Mariposa School
Middle Schools Kyrene Aprende Middle School
High Schools Corona Del Sol High School
School District Tempe Union High School District
Others
HOA Fee Include No Fees
Senior Community No
Tax ID 301-65-833
Ownership Fee Simple
Acceptable Financing Conventional, FHA, VA Loan
Horse Property N
Listing Terms Conventional, FHA, VA Loan

Copyright 2025 Arizona Regional Multiple Listing Service, Inc. All rights reserved.



