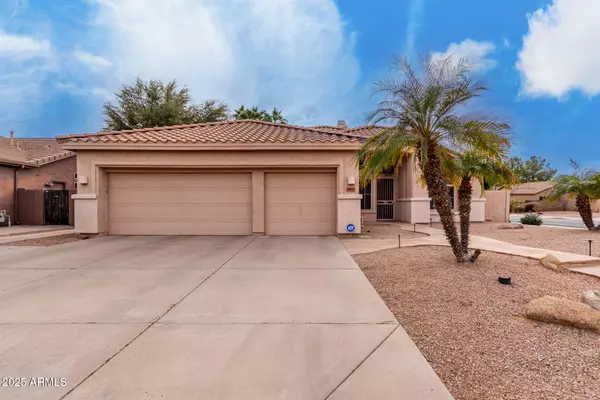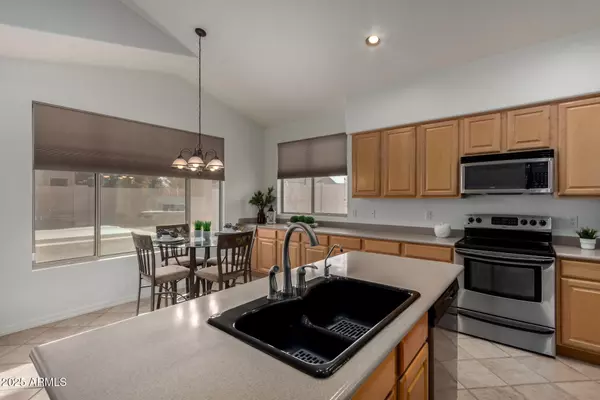2847 E MELODY Lane Gilbert, AZ 85234
UPDATED:
01/20/2025 10:43 PM
Key Details
Property Type Single Family Home
Sub Type Single Family - Detached
Listing Status Active
Purchase Type For Sale
Square Footage 2,112 sqft
Price per Sqft $297
Subdivision Carriage Lane 10
MLS Listing ID 6807067
Style Ranch
Bedrooms 4
HOA Fees $375
HOA Y/N Yes
Originating Board Arizona Regional Multiple Listing Service (ARMLS)
Year Built 1996
Annual Tax Amount $2,050
Tax Year 2024
Lot Size 8,137 Sqft
Acres 0.19
Property Description
Roof replaced in 2024. Beautiful kitchen with oak cabinets, corian counters, island, stainless steel appliances and opens to the family room with fireplace. Formal living and dining room with vaulted ceiling. Front bedroom has double doors so that room can be used as an office or bedroom. One of the bedrooms is not photographed due to storage. Large primary bedroom with a walk-in closet. Primary bathroom has a soaking tub, dual sinks and separate shower. Laundry room has extra cabinets and sink. Garage has tons of storage. Enjoy the backyard with an extended covered patio, drop-in grill, and pool to cool off on hot days. Easy access to shopping, dining, downtown Gilbert and US 60 freeway.
Location
State AZ
County Maricopa
Community Carriage Lane 10
Direction Head west on E Baseline Rd, Turn left onto N Claiborne Ave, Turn right onto E Millbrae Ln, Continue onto N Rockwell St, Turn left onto E Melody Ln. Property will be on the right.
Rooms
Other Rooms Great Room, Family Room
Den/Bedroom Plus 4
Separate Den/Office N
Interior
Interior Features Eat-in Kitchen, Breakfast Bar, No Interior Steps, Vaulted Ceiling(s), Kitchen Island, Double Vanity, Full Bth Master Bdrm, Separate Shwr & Tub, High Speed Internet
Heating Electric
Cooling Ceiling Fan(s), Refrigeration
Flooring Carpet, Tile
Fireplaces Number 1 Fireplace
Fireplaces Type 1 Fireplace, Family Room
Fireplace Yes
Window Features Sunscreen(s)
SPA Above Ground,Private
Laundry WshrDry HookUp Only
Exterior
Exterior Feature Covered Patio(s), Patio, Built-in Barbecue
Parking Features Attch'd Gar Cabinets, Dir Entry frm Garage, Electric Door Opener
Garage Spaces 3.0
Garage Description 3.0
Fence Block
Pool Private
Community Features Biking/Walking Path
Amenities Available Management
Roof Type Tile
Private Pool Yes
Building
Lot Description Sprinklers In Rear, Sprinklers In Front, Corner Lot, Desert Back, Desert Front, Gravel/Stone Front, Gravel/Stone Back
Story 1
Builder Name SHEA HOMES
Sewer Public Sewer
Water City Water
Architectural Style Ranch
Structure Type Covered Patio(s),Patio,Built-in Barbecue
New Construction No
Schools
Elementary Schools Pioneer Elementary School
Middle Schools Highland Jr High School
High Schools Highland High School
School District Gilbert Unified District
Others
HOA Name Carriage Lane 10
HOA Fee Include Maintenance Grounds
Senior Community No
Tax ID 304-08-489
Ownership Fee Simple
Acceptable Financing Conventional, FHA, VA Loan
Horse Property N
Listing Terms Conventional, FHA, VA Loan

Copyright 2025 Arizona Regional Multiple Listing Service, Inc. All rights reserved.



