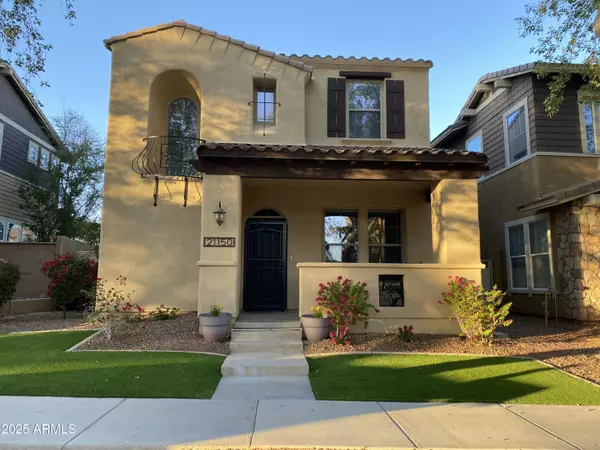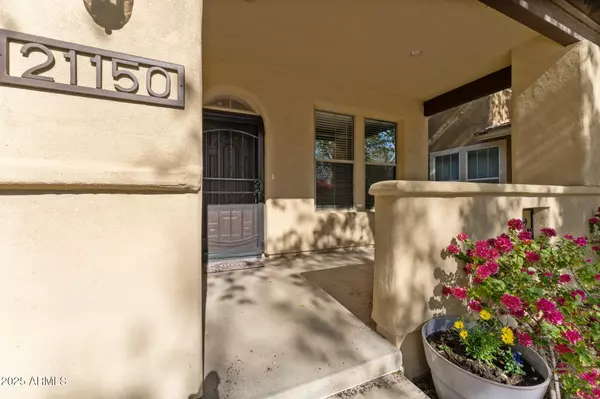21150 W PROSPECTOR Way Buckeye, AZ 85396
UPDATED:
01/18/2025 04:45 PM
Key Details
Property Type Single Family Home
Sub Type Single Family - Detached
Listing Status Active
Purchase Type For Sale
Square Footage 2,098 sqft
Price per Sqft $243
Subdivision Lot 320 Verrado Parcel 5.703 Mcr 064141
MLS Listing ID 6806870
Style Santa Barbara/Tuscan
Bedrooms 3
HOA Fees $138/mo
HOA Y/N Yes
Originating Board Arizona Regional Multiple Listing Service (ARMLS)
Year Built 2004
Annual Tax Amount $3,662
Tax Year 2024
Lot Size 4,398 Sqft
Acres 0.1
Property Description
Location
State AZ
County Maricopa
Community Lot 320 Verrado Parcel 5.703 Mcr 064141
Direction NORTH ON VERRADO WAY, LEFT ON PROSPECTOR
Rooms
Other Rooms Family Room
Master Bedroom Upstairs
Den/Bedroom Plus 3
Separate Den/Office N
Interior
Interior Features Upstairs, Eat-in Kitchen, Vaulted Ceiling(s), Kitchen Island, Double Vanity, Full Bth Master Bdrm, High Speed Internet, Granite Counters
Heating Natural Gas
Cooling Refrigeration
Flooring Carpet, Tile
Fireplaces Number No Fireplace
Fireplaces Type None
Fireplace No
Window Features Dual Pane
SPA None
Exterior
Exterior Feature Patio, Private Yard
Parking Features Dir Entry frm Garage, Electric Door Opener, Tandem
Garage Spaces 3.0
Garage Description 3.0
Fence Block
Pool None
Community Features Community Spa Htd, Community Pool Htd, Golf, Playground, Biking/Walking Path, Clubhouse, Fitness Center
View Mountain(s)
Roof Type Tile
Private Pool No
Building
Lot Description Sprinklers In Front, Desert Back, Synthetic Grass Frnt, Synthetic Grass Back, Auto Timer H2O Front
Story 2
Builder Name ASHTON WOODS
Sewer Public Sewer
Water Pvt Water Company
Architectural Style Santa Barbara/Tuscan
Structure Type Patio,Private Yard
New Construction No
Schools
Elementary Schools Verrado Elementary School
Middle Schools Verrado Middle School
High Schools Verrado High School
School District Agua Fria Union High School District
Others
HOA Name Verrado Comm Assoc
HOA Fee Include Maintenance Grounds
Senior Community No
Tax ID 502-79-136
Ownership Fee Simple
Acceptable Financing Conventional, FHA, VA Loan
Horse Property N
Listing Terms Conventional, FHA, VA Loan

Copyright 2025 Arizona Regional Multiple Listing Service, Inc. All rights reserved.



