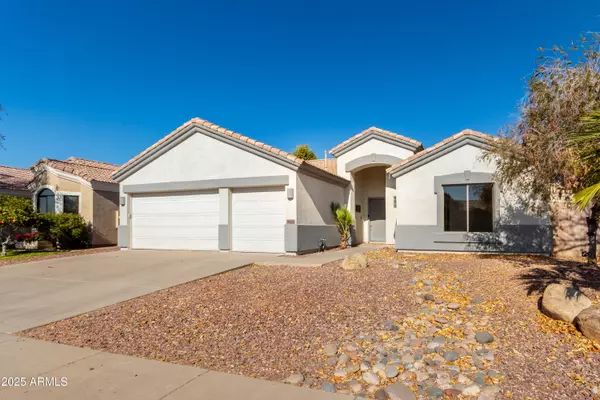4464 E REDFIELD Court E Gilbert, AZ 85234
UPDATED:
01/21/2025 08:20 PM
Key Details
Property Type Single Family Home
Sub Type Single Family - Detached
Listing Status Active
Purchase Type For Rent
Square Footage 3,015 sqft
Subdivision Highland Ranch Phase 2 Amd
MLS Listing ID 6806820
Style Santa Barbara/Tuscan
Bedrooms 5
HOA Y/N Yes
Originating Board Arizona Regional Multiple Listing Service (ARMLS)
Year Built 2000
Lot Size 7,699 Sqft
Acres 0.18
Property Description
Location
State AZ
County Maricopa
Community Highland Ranch Phase 2 Amd
Direction Power Road (south of Frwy 60) left on Guadalupe, west on Swan, right on Tramaine, left on Fulton, left on Redfield Court, house on left
Rooms
Other Rooms Family Room
Basement Finished
Master Bedroom Split
Den/Bedroom Plus 5
Separate Den/Office N
Interior
Interior Features Eat-in Kitchen, 9+ Flat Ceilings, Fire Sprinklers, Kitchen Island, Double Vanity, Full Bth Master Bdrm, High Speed Internet
Heating ENERGY STAR Qualified Equipment, Electric, Natural Gas
Cooling Ceiling Fan(s), ENERGY STAR Qualified Equipment, Refrigeration
Flooring Carpet, Tile
Fireplaces Number No Fireplace
Fireplaces Type None
Furnishings Unfurnished
Fireplace No
Window Features Dual Pane
Laundry Washer Hookup, Inside
Exterior
Exterior Feature Covered Patio(s), Playground, Patio, Private Street(s)
Parking Features Electric Door Opener, Attch'd Gar Cabinets
Garage Spaces 3.0
Garage Description 3.0
Fence Block, Wrought Iron
Pool Fenced, Private
Community Features Playground
Roof Type Tile
Private Pool Yes
Building
Lot Description Cul-De-Sac, Gravel/Stone Front, Gravel/Stone Back, Synthetic Grass Back
Story 1
Builder Name Amberwood
Sewer Public Sewer
Water City Water
Architectural Style Santa Barbara/Tuscan
Structure Type Covered Patio(s),Playground,Patio,Private Street(s)
New Construction No
Schools
Elementary Schools Highland Park Elementary
Middle Schools Highland Jr High School
High Schools Highland High School
School District Gilbert Unified District
Others
Pets Allowed Yes
HOA Name Highland Ranch
Senior Community No
Tax ID 304-16-259
Horse Property N

Copyright 2025 Arizona Regional Multiple Listing Service, Inc. All rights reserved.



