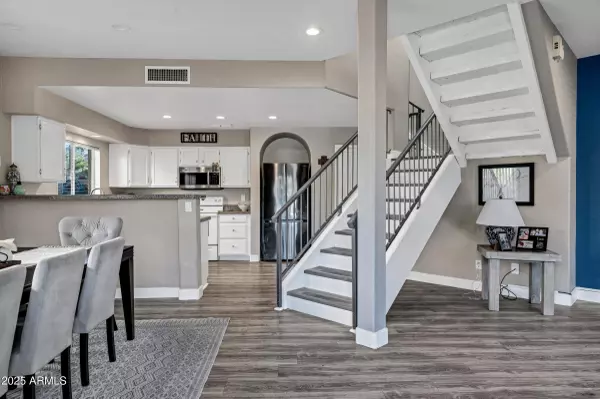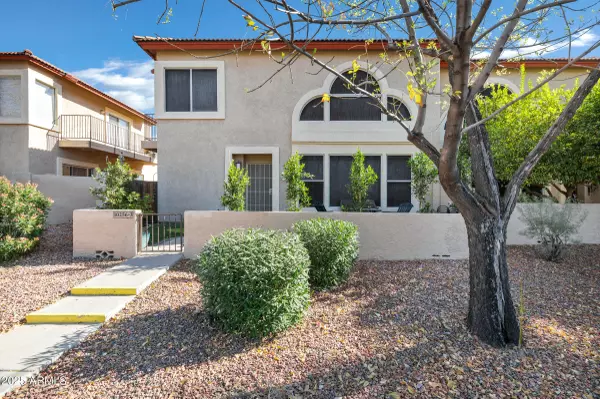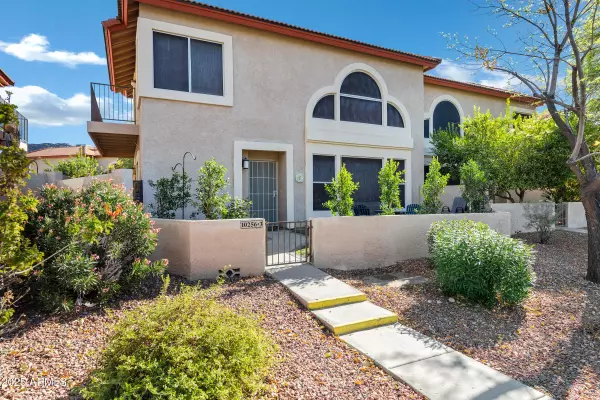10256 N 12th Place #3 Phoenix, AZ 85020
UPDATED:
01/20/2025 08:22 AM
Key Details
Property Type Townhouse
Sub Type Townhouse
Listing Status Active
Purchase Type For Sale
Square Footage 1,436 sqft
Price per Sqft $261
Subdivision Pointe Resort Condo Tapatio Cliffs Ph 11
MLS Listing ID 6806786
Style Spanish
Bedrooms 2
HOA Fees $462/mo
HOA Y/N Yes
Originating Board Arizona Regional Multiple Listing Service (ARMLS)
Year Built 1994
Annual Tax Amount $1,331
Tax Year 2024
Lot Size 691 Sqft
Acres 0.02
Property Description
This beautifully updated 2 bedroom, 2 bath townhouse features new flooring, fresh paint, and a fully remodeled kitchen with new appliances, granite countertops, a breakfast bar, and ample storage.
Enjoy stunning mountain views from the gated front patio, complete with desert landscaping and a tranquil pond. Inside, the light-filled living room boasts soaring ceilings, while the dining area opens to a private side patio. The primary suite includes a private balcony and direct bathroom access.
Located in a gated community with resort-style amenities, including a pool, spa, and assigned parking. Don't wait—schedule your showing today!
Location
State AZ
County Maricopa
Community Pointe Resort Condo Tapatio Cliffs Ph 11
Direction Turn north off of N Cave Creed Rd onto N 12th St. Continue straight past E Cochise Dr but slow and park on the street. Unit 3 is on the right south of the turn onto N 12th Pl.
Rooms
Other Rooms Loft
Master Bedroom Upstairs
Den/Bedroom Plus 3
Separate Den/Office N
Interior
Interior Features Upstairs, Vaulted Ceiling(s), Pantry, Double Vanity, Full Bth Master Bdrm, High Speed Internet, Laminate Counters
Heating Electric
Cooling Ceiling Fan(s), Refrigeration
Flooring Laminate
Fireplaces Number 1 Fireplace
Fireplaces Type 1 Fireplace, Family Room
Fireplace Yes
Window Features Tinted Windows
SPA None
Laundry WshrDry HookUp Only
Exterior
Exterior Feature Balcony, Covered Patio(s), Patio
Parking Features Electric Door Opener
Garage Spaces 1.0
Garage Description 1.0
Fence Block
Pool None
Community Features Gated Community, Pickleball Court(s), Community Spa Htd, Community Pool Htd, Tennis Court(s), Biking/Walking Path, Clubhouse
Amenities Available Rental OK (See Rmks)
View Mountain(s)
Roof Type Tile
Private Pool No
Building
Lot Description Synthetic Grass Frnt, Synthetic Grass Back
Story 2
Builder Name Unknown
Sewer Public Sewer
Water City Water
Architectural Style Spanish
Structure Type Balcony,Covered Patio(s),Patio
New Construction No
Schools
Elementary Schools Sunnyslope Elementary School
Middle Schools Sunnyslope Elementary School
High Schools Sunnyslope High School
School District Glendale Union High School District
Others
HOA Name PDS
HOA Fee Include Roof Repair,Sewer,Maintenance Grounds,Street Maint,Trash,Water,Roof Replacement,Maintenance Exterior
Senior Community No
Tax ID 159-28-499-A
Ownership Fee Simple
Acceptable Financing Conventional, 1031 Exchange, FHA, VA Loan
Horse Property N
Listing Terms Conventional, 1031 Exchange, FHA, VA Loan

Copyright 2025 Arizona Regional Multiple Listing Service, Inc. All rights reserved.



