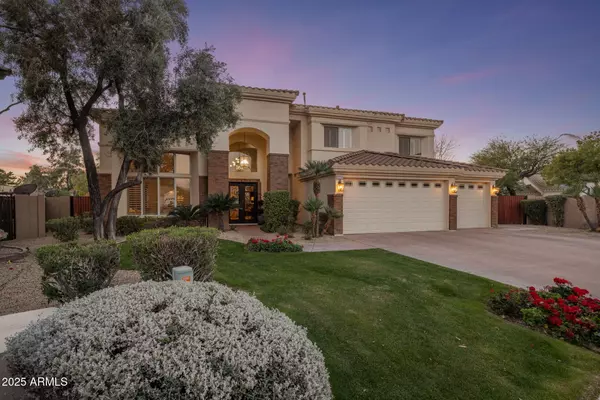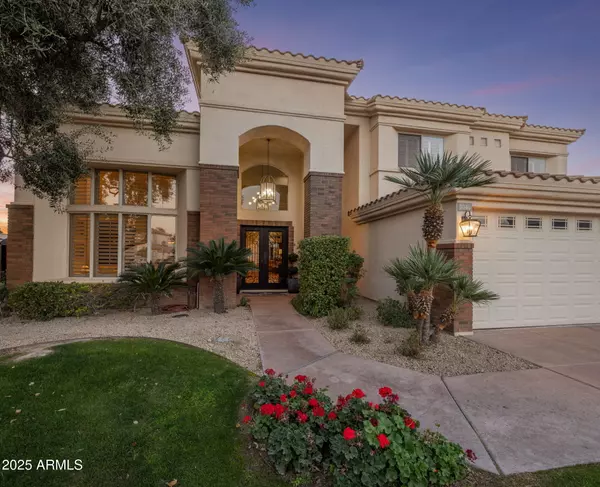7040 N 1ST Avenue Phoenix, AZ 85021
UPDATED:
01/19/2025 04:55 PM
Key Details
Property Type Single Family Home
Sub Type Single Family - Detached
Listing Status Pending
Purchase Type For Sale
Square Footage 4,094 sqft
Price per Sqft $462
Subdivision Glenn Central Estates
MLS Listing ID 6805381
Style Santa Barbara/Tuscan
Bedrooms 4
HOA Y/N No
Originating Board Arizona Regional Multiple Listing Service (ARMLS)
Year Built 1995
Annual Tax Amount $11,141
Tax Year 2024
Lot Size 0.363 Acres
Acres 0.36
Property Description
The remodeled gourmet kitchen is a chef's dream, boasting a six-burner Wolf range, dual dishwashers, a Sub-Zero refrigerator, and a sprawling island with granite countertops. A cozy breakfast nook and wet bar make this space equally suited for quiet mornings or lively gatherings. Plantation shutters, warm neutral tones, and travertine floors add timeless sophistication to every corner of the home. The well-designed floor plan includes a downstairs master suite for ultimate convenience, along with 3 additional bedrooms, a private office/den, a bonus room, and an airy loft. The inviting living room features a gas fireplace and a huge sliding glass door, seamlessly blending indoor and outdoor living spaces.
Step outside to an entertainer's paradise in the expansive backyard, complete with a heated pool and spa, a ramada with gas patio heaters, a built-in BBQ, and a flagstone patio with a fire pit. Mature trees and lush landscaping frame a spacious lawn and game area, perfect for hosting or unwinding.
This home offers easy access to schools and is conveniently located just across Central Ave from the Murphy Bridle Path, Uptown Farmer's Market, and excelling public and private schools. A pedestrian cut-through on Glenn connects to 3rd Avenue, providing easy access to walking and biking paths. Don't miss the opportunity to make this exceptional home yours!
Location
State AZ
County Maricopa
Community Glenn Central Estates
Direction North on Central to Glenn, West to 1st Ave, South to property.
Rooms
Other Rooms ExerciseSauna Room, Family Room, BonusGame Room
Master Bedroom Split
Den/Bedroom Plus 6
Separate Den/Office Y
Interior
Interior Features Master Downstairs, Eat-in Kitchen, 9+ Flat Ceilings, Drink Wtr Filter Sys, Wet Bar, Kitchen Island, Double Vanity, Full Bth Master Bdrm, Separate Shwr & Tub, High Speed Internet, Granite Counters
Heating Natural Gas
Cooling Ceiling Fan(s), Refrigeration
Flooring Carpet, Tile, Wood
Fireplaces Type 2 Fireplace, Exterior Fireplace, Fire Pit, Family Room, Gas
Fireplace Yes
Window Features Dual Pane,Vinyl Frame
SPA Heated,Private
Exterior
Exterior Feature Covered Patio(s), Gazebo/Ramada, Built-in Barbecue
Parking Features Attch'd Gar Cabinets, Dir Entry frm Garage, Electric Door Opener
Garage Spaces 3.0
Garage Description 3.0
Fence Block
Pool Heated, Private
Amenities Available None
Roof Type Tile
Private Pool Yes
Building
Lot Description Sprinklers In Rear, Sprinklers In Front, Cul-De-Sac, Grass Front, Grass Back, Auto Timer H2O Front, Auto Timer H2O Back
Story 2
Builder Name Calvis Wyant
Sewer Public Sewer
Water City Water
Architectural Style Santa Barbara/Tuscan
Structure Type Covered Patio(s),Gazebo/Ramada,Built-in Barbecue
New Construction No
Schools
Elementary Schools Madison Richard Simis School
Middle Schools Madison Meadows School
High Schools Central High School
School District Phoenix Union High School District
Others
HOA Fee Include No Fees
Senior Community No
Tax ID 160-32-067
Ownership Fee Simple
Acceptable Financing Conventional, VA Loan
Horse Property N
Listing Terms Conventional, VA Loan

Copyright 2025 Arizona Regional Multiple Listing Service, Inc. All rights reserved.



