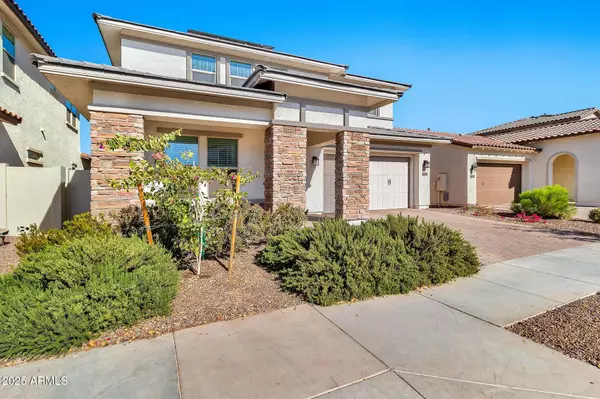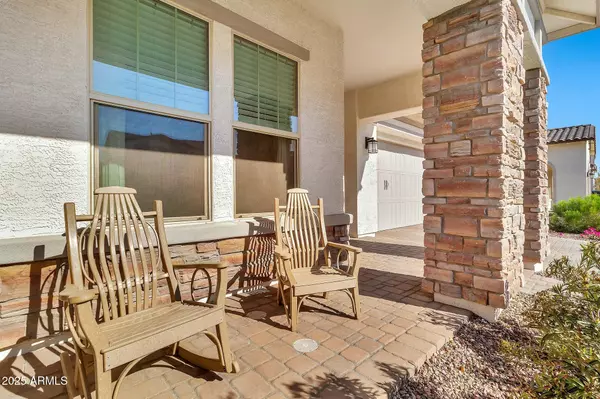21002 E MAYBERRY Road Queen Creek, AZ 85142
UPDATED:
01/16/2025 04:30 PM
Key Details
Property Type Single Family Home
Sub Type Single Family - Detached
Listing Status Active
Purchase Type For Sale
Square Footage 3,158 sqft
Price per Sqft $273
Subdivision Terravella Phase 2
MLS Listing ID 6805144
Bedrooms 5
HOA Fees $112/mo
HOA Y/N Yes
Originating Board Arizona Regional Multiple Listing Service (ARMLS)
Year Built 2022
Annual Tax Amount $2,339
Tax Year 2024
Lot Size 6,000 Sqft
Acres 0.14
Property Description
For pet lovers, this home includes a dedicated grooming station, The upgrades in this home are endless, but here are just a few highlights—you'll find a full list in the documents tab .
The kitchen is a showstopper with exquisite leathered marble countertops, a striking backsplash, high-end fixtures, and GE Monogram Gas Gourmet Appliances. The great room is perfect for gatherings, and the home also includes a butler's pantry and a large walk-in pantry. Additional features include reverse osmosis and a water softener system.
Upstairs is equally impressive, with meticulously maintained spaces and premium upgrades.
Step outside through the tri-fold doors to your backyard oasis, designed for year-round enjoyment. The outdoor space features porcelain non-slip pavers, a stunning pool with a Baja step and onyx flooring by California Pools, water features, a built-in BBQ, a large gas Gozey Pizza Oven, built-in ice chest, and a relaxing Jacuzzi for cool Arizona nights.
Additional amenities include solar panels with a battery pack, a 3-car extended garage, and so much more. This home is the epitome of luxury living!
Location
State AZ
County Maricopa
Community Terravella Phase 2
Direction East on queen Creek, left on 210th way, Left on Mayberry
Rooms
Other Rooms Loft, Great Room
Master Bedroom Downstairs
Den/Bedroom Plus 6
Separate Den/Office N
Interior
Interior Features Master Downstairs, Breakfast Bar, Drink Wtr Filter Sys, Soft Water Loop, Kitchen Island, Pantry, Double Vanity, Full Bth Master Bdrm, Separate Shwr & Tub, High Speed Internet
Heating Natural Gas
Cooling Ceiling Fan(s), Refrigeration
Flooring Carpet, Tile
Fireplaces Number No Fireplace
Fireplaces Type None
Fireplace No
Window Features Dual Pane,Vinyl Frame
SPA Above Ground
Exterior
Exterior Feature Covered Patio(s), Patio, Built-in Barbecue
Parking Features Dir Entry frm Garage, Electric Door Opener, Tandem
Garage Spaces 3.0
Garage Description 3.0
Fence Block
Pool Variable Speed Pump, Private
Community Features Pickleball Court(s), Playground, Biking/Walking Path
Amenities Available Management
Roof Type Tile,Concrete
Private Pool Yes
Building
Lot Description Sprinklers In Rear, Sprinklers In Front, Desert Back, Desert Front, Synthetic Grass Back, Auto Timer H2O Front, Auto Timer H2O Back
Story 2
Builder Name Taylor Morrison
Sewer Public Sewer
Water City Water
Structure Type Covered Patio(s),Patio,Built-in Barbecue
New Construction No
Schools
Elementary Schools Jack Barnes Elementary School
Middle Schools Queen Creek Junior High School
High Schools Queen Creek High School
School District Queen Creek Unified District
Others
HOA Name AAM
HOA Fee Include Maintenance Grounds
Senior Community No
Tax ID 314-13-721
Ownership Fee Simple
Acceptable Financing Conventional, FHA, VA Loan
Horse Property N
Listing Terms Conventional, FHA, VA Loan

Copyright 2025 Arizona Regional Multiple Listing Service, Inc. All rights reserved.



