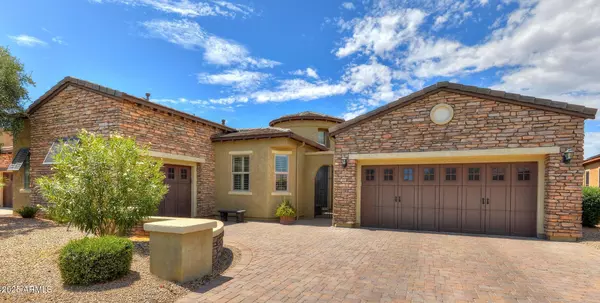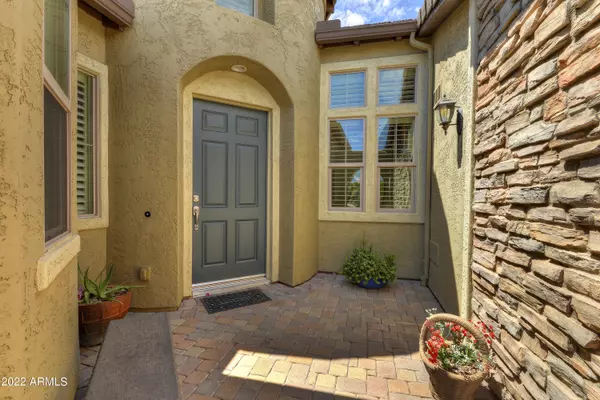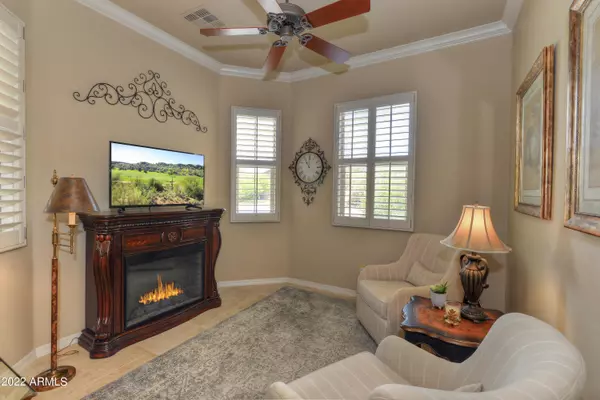12617 W MINE Trail Peoria, AZ 85383
UPDATED:
01/20/2025 03:48 PM
Key Details
Property Type Single Family Home
Sub Type Single Family - Detached
Listing Status Active
Purchase Type For Sale
Square Footage 3,096 sqft
Price per Sqft $290
Subdivision Trilogy At Vistancia
MLS Listing ID 6804087
Style Santa Barbara/Tuscan
Bedrooms 3
HOA Fees $890/qua
HOA Y/N Yes
Originating Board Arizona Regional Multiple Listing Service (ARMLS)
Year Built 2005
Annual Tax Amount $4,913
Tax Year 2024
Lot Size 8,622 Sqft
Acres 0.2
Property Description
GOURMET EAT-IN KITCHEN features an abundance of HIGH-END RAISED PANEL CABINETS w/42" uppers, SS appliances w/warming drawer & GAS cooktop, CUSTOM VENTED HOOD, under cabinet lighting/pendants, EXPANSIVE GRANITE ISLAND, custom glass tiled backsplash & instant hot water dispenser (2019). GAS fireplace w/CUSTOM MANTLE & TILE SURROUND is the focal point of the large great room. Office/den overlooks the front courtyard. Owner's suite has a TRAYED CEILING w/CROWN MOLDING, speakers, tile shower/c-tops, soaking tub, rain glass shower
door, framed mirrors & HUGE CLOSET. Guest wing w/2 bedrooms - each have their own private bathrooms. One w/a tub & other w/a shower - both have upgraded finishes. Also, a half bath for guests. Step outside to an ENTERTAINER'S DREAM backyard -
expansive paver patio, decorative wall, BUILT-IN BBQ/BAR, water feature, speakers & LUSH LANDSCAPING creates a very private oasis. Don't miss this one - this home has it all & it is immaculate!
Additional upgrades: Roof tiles underlayment replaced in August 2024, exterior of home repainted in December 2023, reverse osmosis and garbage disposal replaced in February 2023, washer and dryer replaced in March 2022, HVAC system replaced December 2021 (both units), refrigerator, dishwasher, cooktop & microwave/oven combo replaced January 2020, side panel window coverings, central vacuum, ceiling fans, water softener, recirculating pump, coated garage floors & hanging racks. Sellers have a home warranty good through January of 2028 - transferable to new homeowners.
Location
State AZ
County Maricopa
Community Trilogy At Vistancia
Direction Turn onto Trilogy Blvd, through the gate, L on Blue Sky, R on 125th Drive, stay to the right & L on Mine Trail. Home is on the right.
Rooms
Other Rooms Great Room
Master Bedroom Split
Den/Bedroom Plus 4
Separate Den/Office Y
Interior
Interior Features Eat-in Kitchen, Breakfast Bar, 9+ Flat Ceilings, Central Vacuum, Fire Sprinklers, No Interior Steps, Wet Bar, Kitchen Island, Pantry, Double Vanity, Full Bth Master Bdrm, Separate Shwr & Tub, High Speed Internet, Granite Counters
Heating Natural Gas
Cooling Ceiling Fan(s), Refrigeration
Flooring Carpet, Tile
Fireplaces Number 1 Fireplace
Fireplaces Type 1 Fireplace, Living Room, Gas
Fireplace Yes
Window Features Dual Pane,Low-E
SPA None
Exterior
Exterior Feature Covered Patio(s), Patio, Private Yard, Built-in Barbecue
Parking Features Dir Entry frm Garage, Electric Door Opener
Garage Spaces 3.0
Garage Description 3.0
Fence None
Pool None
Community Features Gated Community, Pickleball Court(s), Community Spa Htd, Community Pool Htd, Golf, Tennis Court(s), Playground, Biking/Walking Path, Clubhouse, Fitness Center
Amenities Available Management, Rental OK (See Rmks)
Roof Type Tile
Private Pool No
Building
Lot Description Sprinklers In Rear, Sprinklers In Front, Desert Back, Desert Front, Auto Timer H2O Front, Auto Timer H2O Back
Story 1
Builder Name Shea Homes
Sewer Public Sewer
Water City Water
Architectural Style Santa Barbara/Tuscan
Structure Type Covered Patio(s),Patio,Private Yard,Built-in Barbecue
New Construction No
Schools
Elementary Schools Adult
Middle Schools Adult
High Schools Adult
School District Adult
Others
HOA Name Trilogy at Vistancia
HOA Fee Include Maintenance Grounds,Street Maint
Senior Community Yes
Tax ID 510-02-835
Ownership Fee Simple
Acceptable Financing Conventional, FHA
Horse Property N
Listing Terms Conventional, FHA
Special Listing Condition Age Restricted (See Remarks)

Copyright 2025 Arizona Regional Multiple Listing Service, Inc. All rights reserved.



