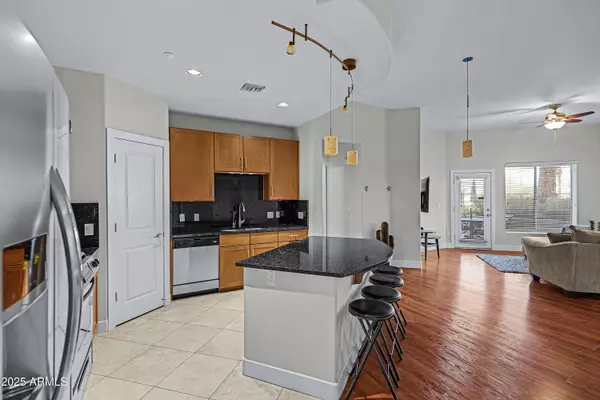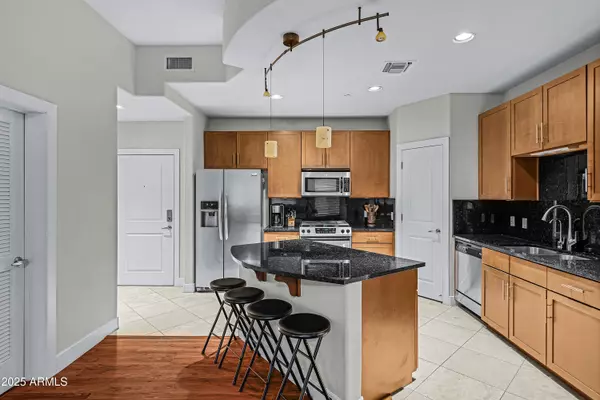945 E PLAYA DEL NORTE Drive #1014 Tempe, AZ 85288
UPDATED:
01/10/2025 03:03 PM
Key Details
Property Type Condo
Sub Type Apartment Style/Flat
Listing Status Active
Purchase Type For Sale
Square Footage 1,208 sqft
Price per Sqft $455
Subdivision North Shore Condominium 1
MLS Listing ID 6802433
Bedrooms 2
HOA Fees $640/mo
HOA Y/N Yes
Originating Board Arizona Regional Multiple Listing Service (ARMLS)
Year Built 2008
Annual Tax Amount $2,456
Tax Year 2024
Lot Size 1,208 Sqft
Acres 0.03
Property Description
Location
State AZ
County Maricopa
Community North Shore Condominium 1
Direction Drive S on Rural Road from the intersection of Scottsdale Road (Rural) & 202 Freeway, turn left onto Playa del Norte, and NorthShore is the second building on the right. Visitor parking in garage.
Rooms
Other Rooms Family Room
Den/Bedroom Plus 2
Separate Den/Office N
Interior
Interior Features Eat-in Kitchen, Breakfast Bar, 9+ Flat Ceilings, Elevator, Fire Sprinklers, No Interior Steps, Kitchen Island, Pantry, Double Vanity, Full Bth Master Bdrm, Separate Shwr & Tub, Tub with Jets, High Speed Internet, Granite Counters
Heating Electric, Natural Gas
Cooling Ceiling Fan(s), Programmable Thmstat, Refrigeration
Flooring Carpet, Laminate
Fireplaces Number 1 Fireplace
Fireplaces Type 1 Fireplace, Exterior Fireplace, Gas
Fireplace Yes
Window Features Dual Pane
SPA None
Exterior
Exterior Feature Balcony, Patio, Storage
Parking Features Electric Door Opener, Separate Strge Area, Assigned, Community Structure, Gated, Permit Required
Garage Spaces 2.0
Garage Description 2.0
Fence Block, Wrought Iron
Pool None
Community Features Gated Community, Community Spa Htd, Community Spa, Community Pool Htd, Community Pool, Transportation Svcs, Near Light Rail Stop, Near Bus Stop, Biking/Walking Path, Fitness Center
Amenities Available Management, Rental OK (See Rmks), Self Managed, VA Approved Prjct
Roof Type Concrete
Private Pool No
Building
Lot Description Waterfront Lot, Desert Back, Desert Front, Gravel/Stone Front, Gravel/Stone Back, Grass Back
Story 5
Unit Features Ground Level
Builder Name Weststone
Sewer Public Sewer
Water City Water
Structure Type Balcony,Patio,Storage
New Construction No
Schools
Elementary Schools Cecil Shamley School
Middle Schools Cecil Shamley School
High Schools Mcclintock High School
School District Tempe Union High School District
Others
HOA Name North Shore HOA
HOA Fee Include Roof Repair,Insurance,Sewer,Pest Control,Maintenance Grounds,Front Yard Maint,Gas,Trash,Water,Roof Replacement,Maintenance Exterior
Senior Community No
Tax ID 132-31-363
Ownership Condominium
Acceptable Financing Conventional, VA Loan
Horse Property N
Listing Terms Conventional, VA Loan

Copyright 2025 Arizona Regional Multiple Listing Service, Inc. All rights reserved.



