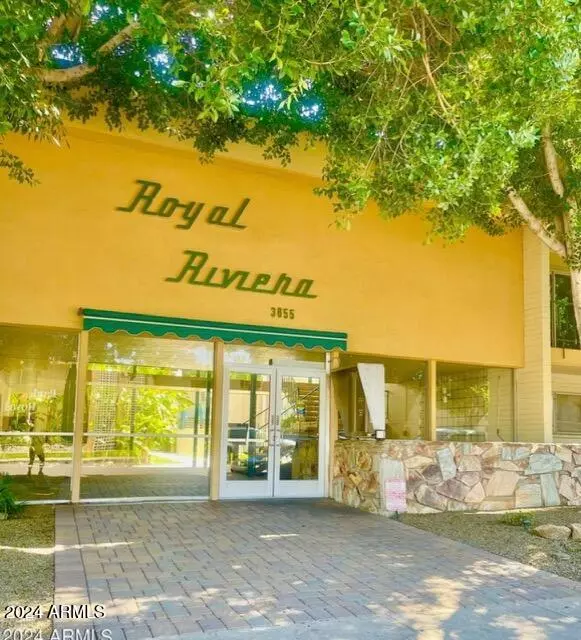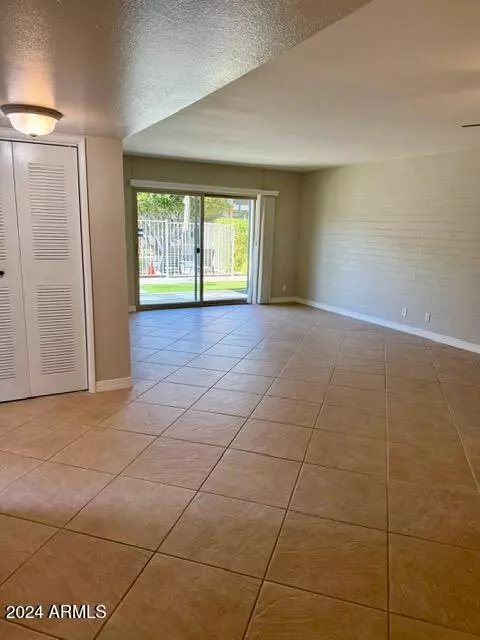3655 N 5TH Avenue #106 Phoenix, AZ 85013
UPDATED:
01/10/2025 08:15 AM
Key Details
Property Type Condo
Sub Type Apartment Style/Flat
Listing Status Active
Purchase Type For Sale
Square Footage 1,376 sqft
Price per Sqft $191
Subdivision Royal Riviera Condominium
MLS Listing ID 6800873
Style Contemporary
Bedrooms 2
HOA Fees $835/mo
HOA Y/N Yes
Originating Board Arizona Regional Multiple Listing Service (ARMLS)
Year Built 1962
Annual Tax Amount $839
Tax Year 2024
Lot Size 1,331 Sqft
Acres 0.03
Property Description
Location
State AZ
County Maricopa
Community Royal Riviera Condominium
Direction West on Clarendon from 3rd Ave. South on 5th Ave. On SE Corner The unit is poolside to the right after you enter the front entry glass doors.
Rooms
Other Rooms Great Room
Master Bedroom Split
Den/Bedroom Plus 2
Separate Den/Office N
Interior
Interior Features Master Downstairs, No Interior Steps, Full Bth Master Bdrm, High Speed Internet, Granite Counters
Heating Electric, Ceiling
Cooling Ceiling Fan(s), Programmable Thmstat, Refrigeration
Flooring Tile, Wood
Fireplaces Number No Fireplace
Fireplaces Type None
Fireplace No
Window Features Dual Pane
SPA None
Exterior
Exterior Feature Covered Patio(s), Playground, Storage
Parking Features Assigned, Community Structure
Carport Spaces 1
Fence None
Pool None
Community Features Gated Community, Community Spa Htd, Community Pool Htd, Near Bus Stop
Amenities Available FHA Approved Prjct, Management, Rental OK (See Rmks)
Roof Type Built-Up
Accessibility Remote Devices, Lever Handles
Private Pool No
Building
Lot Description Sprinklers In Front, Grass Front
Story 2
Unit Features Ground Level
Builder Name unknown
Sewer Public Sewer
Water City Water
Architectural Style Contemporary
Structure Type Covered Patio(s),Playground,Storage
New Construction No
Schools
Elementary Schools Encanto School
Middle Schools Osborn Middle School
High Schools Central High School
School District Phoenix Union High School District
Others
HOA Name Arizona Association
HOA Fee Include Roof Repair,Insurance,Sewer,Electricity,Maintenance Grounds,Street Maint,Front Yard Maint,Air Cond/Heating,Trash,Water,Roof Replacement,Maintenance Exterior
Senior Community No
Tax ID 118-29-024
Ownership Fee Simple
Acceptable Financing Conventional, Also for Rent, FHA, Owner May Carry, VA Loan
Horse Property N
Listing Terms Conventional, Also for Rent, FHA, Owner May Carry, VA Loan

Copyright 2025 Arizona Regional Multiple Listing Service, Inc. All rights reserved.



