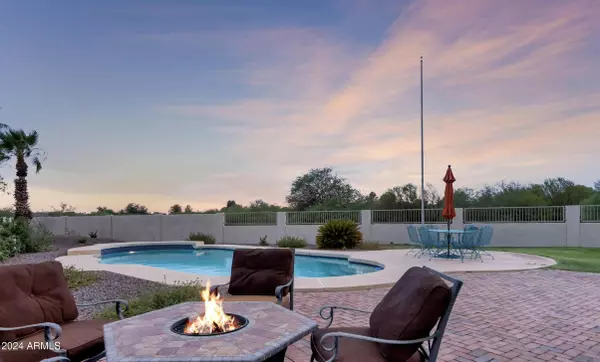219 W KATHLEEN Road Phoenix, AZ 85023
UPDATED:
12/30/2024 10:56 PM
Key Details
Property Type Single Family Home
Sub Type Single Family - Detached
Listing Status Pending
Purchase Type For Sale
Square Footage 2,791 sqft
Price per Sqft $259
Subdivision Puerta Vieja 4
MLS Listing ID 6790166
Style Spanish
Bedrooms 4
HOA Y/N No
Originating Board Arizona Regional Multiple Listing Service (ARMLS)
Year Built 1985
Annual Tax Amount $4,137
Tax Year 2024
Lot Size 0.370 Acres
Acres 0.37
Property Description
Nestled on an oversized 16,109 sq ft cul-de-sac lot, this beautiful home offers privacy and tranquility with a backyard that backs to a natural wash. Enjoy breathtaking Arizona sunsets from the large balcony overlooking a sparkling pool—perfect for entertaining!
The property boasts ample storage with a spacious 3-car garage and dedicated RV parking. Inside, the open-concept kitchen flows seamlessly into the cozy family room, highlighted by a charming natural stone fireplace. The formal living room, featuring vaulted ceilings, offers versatile space ideal for a game room, music room, or reading nook. A large den/bonus room adds even more flexibility to the layout. Conveniently located near major freeways (51, I-17, 101), top-rated schools, parks, hiking trails, and golf courses, this home delivers both comfort and accessibility. Don't miss out on this exceptional Moon Valley gem!
Location
State AZ
County Maricopa
Community Puerta Vieja 4
Direction North on 7th Street to Coral Gables(Stop Light) W.to Central Ave. N to Kathleen. W to property.
Rooms
Other Rooms Great Room, Family Room, BonusGame Room
Master Bedroom Upstairs
Den/Bedroom Plus 6
Separate Den/Office Y
Interior
Interior Features Upstairs, Eat-in Kitchen, 9+ Flat Ceilings, Vaulted Ceiling(s), Kitchen Island, Double Vanity, Full Bth Master Bdrm, High Speed Internet
Heating Electric
Cooling Refrigeration, Ceiling Fan(s)
Flooring Carpet, Laminate, Tile
Fireplaces Number 1 Fireplace
Fireplaces Type 1 Fireplace, Family Room
Fireplace Yes
Window Features Vinyl Frame
SPA None
Exterior
Exterior Feature Balcony, Covered Patio(s), Patio
Parking Features Electric Door Opener, RV Gate, RV Access/Parking
Garage Spaces 3.0
Garage Description 3.0
Fence Block, Wrought Iron
Pool Diving Pool, Private
Community Features Biking/Walking Path
Amenities Available None
View Mountain(s)
Roof Type Tile
Private Pool Yes
Building
Lot Description Cul-De-Sac, Grass Front, Grass Back, Auto Timer H2O Front, Auto Timer H2O Back
Story 2
Builder Name Custom
Sewer Public Sewer
Water City Water
Architectural Style Spanish
Structure Type Balcony,Covered Patio(s),Patio
New Construction No
Schools
High Schools Thunderbird High School
School District Glendale Union High School District
Others
HOA Fee Include No Fees
Senior Community No
Tax ID 208-12-545
Ownership Fee Simple
Acceptable Financing Conventional
Horse Property N
Listing Terms Conventional

Copyright 2025 Arizona Regional Multiple Listing Service, Inc. All rights reserved.



