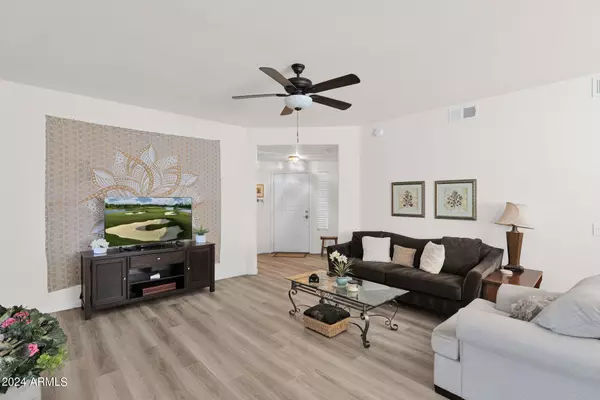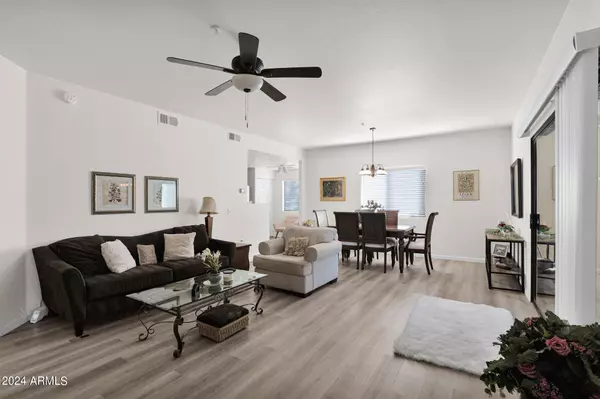15225 N 100TH Street #1228 Scottsdale, AZ 85260
OPEN HOUSE
Fri Jan 24, 1:00pm - 3:00pm
UPDATED:
01/22/2025 06:40 PM
Key Details
Property Type Townhouse
Sub Type Townhouse
Listing Status Active
Purchase Type For Sale
Square Footage 1,136 sqft
Price per Sqft $330
Subdivision Villages North Phase 4 Condominium Amd
MLS Listing ID 6770365
Bedrooms 2
HOA Fees $398/mo
HOA Y/N Yes
Originating Board Arizona Regional Multiple Listing Service (ARMLS)
Year Built 1998
Annual Tax Amount $992
Tax Year 2023
Lot Size 130 Sqft
Property Description
Location
State AZ
County Maricopa
Community Villages North Phase 4 Condominium Amd
Direction From Thompson Peak Pkwy, go N to 100th St, turn West (left), then first right to the gate, after gate entry turn Left to condo on the left.
Rooms
Den/Bedroom Plus 2
Separate Den/Office N
Interior
Interior Features Eat-in Kitchen, Breakfast Bar, 3/4 Bath Master Bdrm, High Speed Internet, Granite Counters
Heating Electric
Cooling Ceiling Fan(s), Refrigeration
Flooring Laminate, Tile
Fireplaces Number No Fireplace
Fireplaces Type None
Fireplace No
Window Features Dual Pane
SPA None
Exterior
Exterior Feature Covered Patio(s), Tennis Court(s), Built-in Barbecue
Parking Features Assigned
Carport Spaces 1
Fence Block
Pool None
Community Features Gated Community, Community Spa Htd, Community Pool Htd, Near Bus Stop, Tennis Court(s)
Roof Type Tile
Private Pool No
Building
Lot Description Sprinklers In Rear, Sprinklers In Front, Desert Back, Desert Front, Grass Front, Grass Back, Auto Timer H2O Front, Auto Timer H2O Back
Story 2
Unit Features Ground Level
Builder Name Towne Development
Sewer Public Sewer
Water City Water
Structure Type Covered Patio(s),Tennis Court(s),Built-in Barbecue
New Construction No
Schools
Elementary Schools Redfield Elementary School
Middle Schools Desert Canyon Middle School
High Schools Desert Mountain High School
School District Scottsdale Unified District
Others
HOA Name Villages North
HOA Fee Include Maintenance Grounds,Water,Maintenance Exterior
Senior Community No
Tax ID 217-50-669
Ownership Fee Simple
Acceptable Financing Conventional, FHA, VA Loan
Horse Property N
Listing Terms Conventional, FHA, VA Loan

Copyright 2025 Arizona Regional Multiple Listing Service, Inc. All rights reserved.



