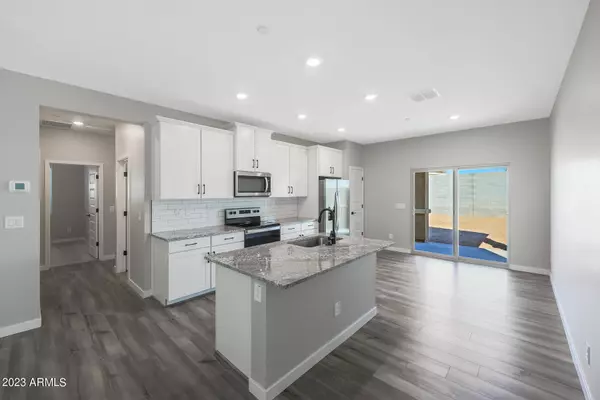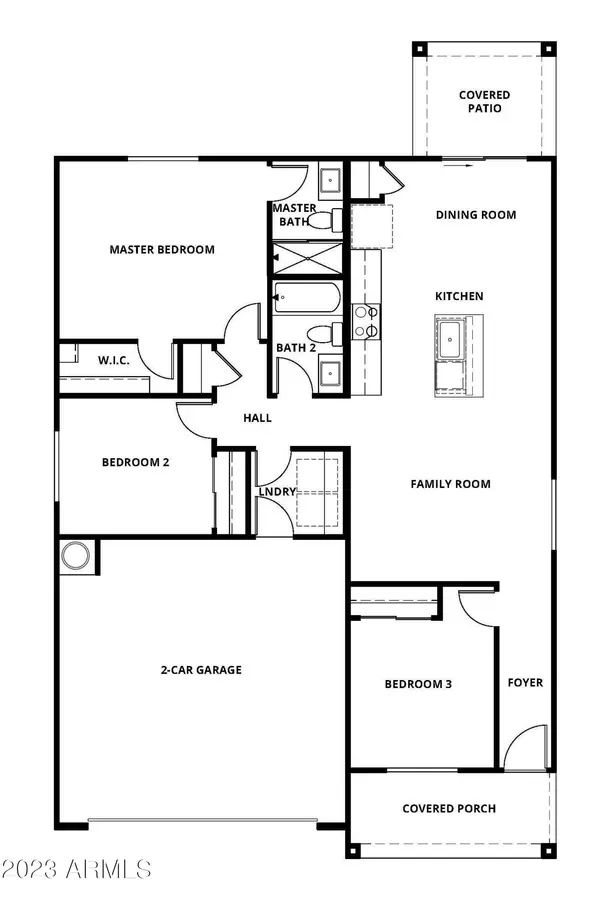10353 N 115TH Avenue Youngtown, AZ 85363
UPDATED:
01/02/2025 10:37 PM
Key Details
Property Type Single Family Home
Sub Type Single Family - Detached
Listing Status Active
Purchase Type For Sale
Square Footage 1,174 sqft
Price per Sqft $338
Subdivision Ridgeview
MLS Listing ID 6703927
Bedrooms 3
HOA Fees $117/mo
HOA Y/N Yes
Originating Board Arizona Regional Multiple Listing Service (ARMLS)
Year Built 2024
Annual Tax Amount $200
Tax Year 2023
Lot Size 4,950 Sqft
Acres 0.11
Property Description
With an efficient design, the three-bedroom, two-bathroom Taos has everything you need. Three bedrooms, including a spacious master suite, provide you with all the space you need for family and guests to rest comfortably. An open-concept layout, featuring a kitchen peninsula that overlooks the family room, ensures that you never miss out on the fun, whether you're in the kitchen cooking or watching a show in the living room. The covered front porch and back patio provide the perfect area to setup rocking chairs to enjoy a sunrise or sunset and enjoy an evening chatting with friends and family. Everything you need is waiting for you at the Taos at Ridgeview! This home has the view of the White Tank Mountains!
Location
State AZ
County Maricopa
Community Ridgeview
Direction From Phoenix: Head West on I-10 to Loop 101-N (Agua Fria Fwy), Take Loop 101-N to Peoria Avenue (Exit 10), Turn Left onto Peoria Avenue, Continue on Peoria Avenue for approximately 2.5 miles past 1
Rooms
Other Rooms Great Room, Family Room
Master Bedroom Split
Den/Bedroom Plus 3
Separate Den/Office N
Interior
Interior Features Eat-in Kitchen, Fire Sprinklers, Kitchen Island, Full Bth Master Bdrm, High Speed Internet, Granite Counters
Heating Electric
Cooling Ceiling Fan(s), ENERGY STAR Qualified Equipment, Programmable Thmstat
Flooring Carpet, Vinyl
Fireplaces Number No Fireplace
Fireplaces Type None
Fireplace No
Window Features ENERGY STAR Qualified Windows,Low-E
SPA None
Laundry WshrDry HookUp Only
Exterior
Exterior Feature Covered Patio(s)
Parking Features Electric Door Opener
Garage Spaces 2.0
Garage Description 2.0
Fence Block
Pool None
Community Features Playground
Amenities Available Management
Roof Type Shake
Private Pool No
Building
Lot Description Desert Front, Dirt Back
Story 1
Builder Name LGI Homes
Sewer Public Sewer
Water City Water
Structure Type Covered Patio(s)
New Construction No
Schools
Elementary Schools Country Meadows Elementary School
Middle Schools Country Meadows Elementary School
High Schools Raymond S. Kellis
School District Peoria Unified School District
Others
HOA Name AAM
HOA Fee Include Maintenance Grounds
Senior Community No
Tax ID 142-71-501
Ownership Fee Simple
Acceptable Financing Conventional, FHA, VA Loan
Horse Property N
Listing Terms Conventional, FHA, VA Loan

Copyright 2025 Arizona Regional Multiple Listing Service, Inc. All rights reserved.



